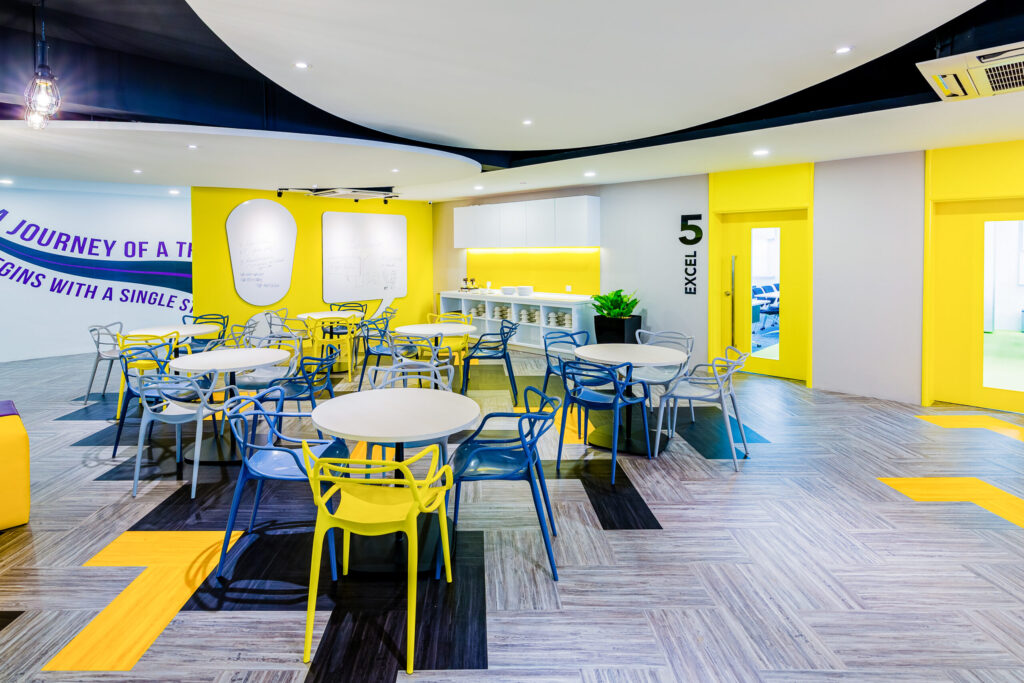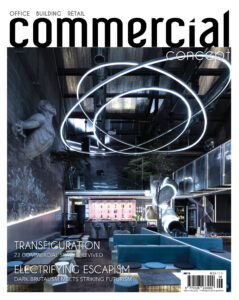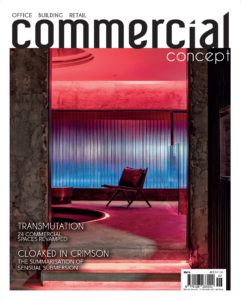“Recognizing Excellence: Award Categories for Education and Learning Center Interiors”
EDUCATION
To achieve this, interior designers need to collaborate closely with educators and administrators. By understanding their vision and goals, designers can create a space that aligns with the educational philosophy of the institution. They need to consider factors such as the age group of the students, the curriculum being taught, and the overall ambiance desired. This collaborative approach ensures that the interior design meets the specific needs of the education center.
HIGH10 ELITE designed by DARE SOLUTION
PINNACLE OF CHILDHOOD | High10 Elite is designed to break free from the norms of educational spaces. Its colours, textures, and physical forms bring a sense of playfulness into a modern contemporary design that nurtures and enhances every child’s inner wisdom and holistic development.
Kindergarten is where parents entrust their children’s well-being to the hands of others. Upholding that trust, High10 Elite’s structures use soft padded cushions in every corner so excited exploration can be carried out safely. Even the heterogenous IAQ-certified vinyl floor finishes have been tested, audited, and certified by FloorScore to promote a safer and healthier environment for students and teachers.
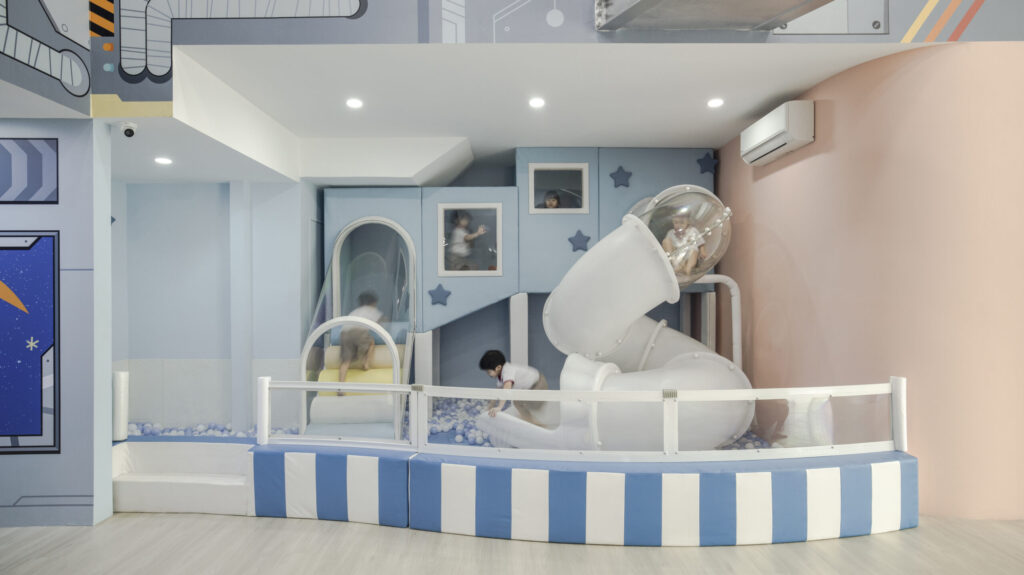
Turning the attention to creating an endless circulation of curvature fun and learning within the existing structure, this kindergarten building is designed to encourage play and learning in every corner. Even the reception desk is custom-made to fit the theme of flexibility and creativity. Drawing interest to the main area, the double volume height is turned into a spaceship-themed playground. Fitted into the only flat wall in this space, a series of AR activities give the children a taste of artificial intelligence technology in a controlled environment. Adding fixtures that instigate a sense of curiousity, a sturdy metal and tempered glass sky bridge leads to the huge existing column in the centre that is remodelled into a Rocket Observation Deck. Its entrance is hidden through child-sized stairs and slides leading to the mezzanine floor. The contrasts in bright and dark colours that lend added depth to the different levels of curvy and edgy walls work to expand the children’s mental capacity. It also works to visually describe sparks and fire that are created by a moving rocket.
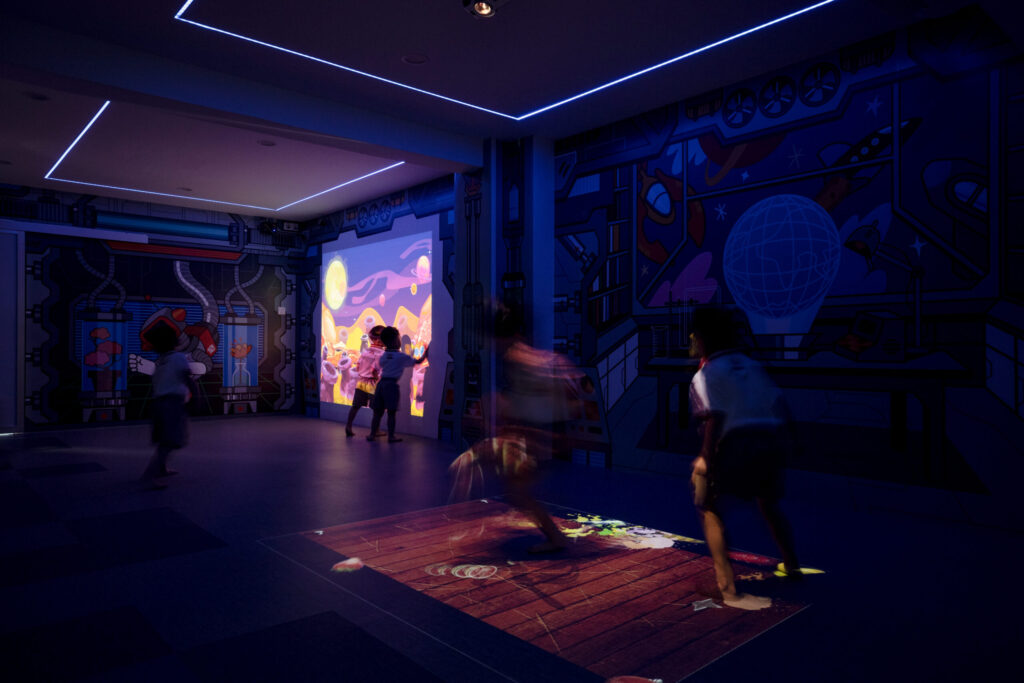

Moving to a minimalist setting, the other areas focus on singularity and clarity of mind with bright yellow, white and dedicated colour codes. Those who choose to sit on the raised platforms can give their undivided attention to a focused academic subject of the day. They also can find their inner musician with an activity centre fitted with pipes, drums, and horns. In the Innovation Corner, waves of storage space are created to house numerous types of blocks suited for different ages.
Inviting the children to aim for the stars, the walkway is designed to interact and engage the senses from the ceilings to the walls. High10 Elite kindergarten is also fitted with two performance stages to promote a sense of competitiveness. The top floor is an augmented reality learning space designed to provide the actively growing child. Virtual reality, kaleidoscopic fun, and a play of shadows can all be found here. High10 Elite shows us what it takes to bring the modern child on a creative learning journey.
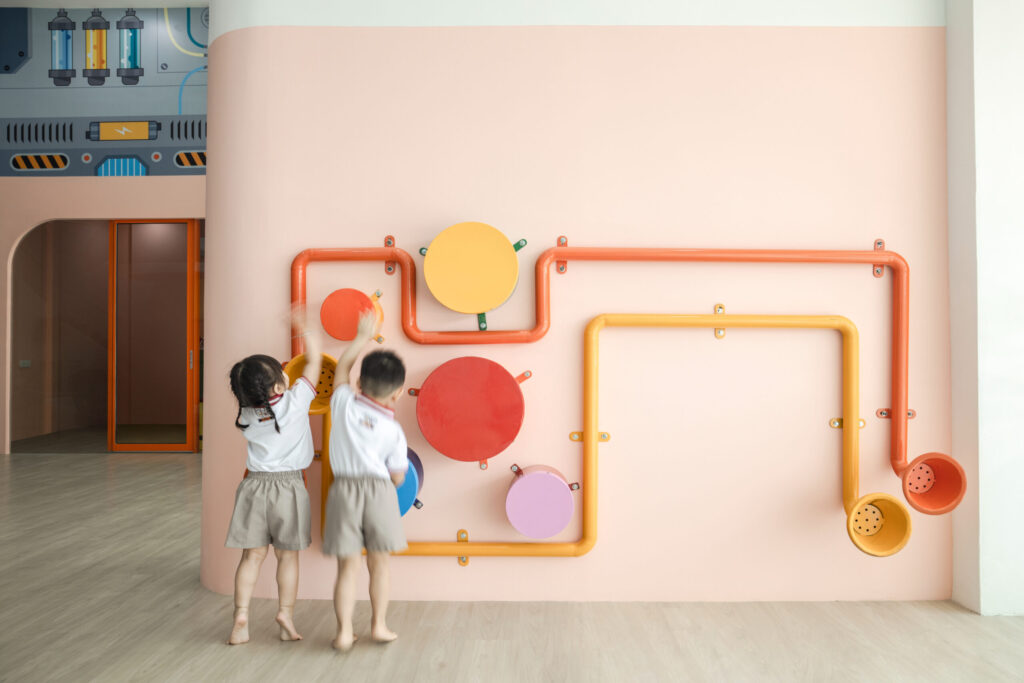
GAMUDA LEARNING CENTRE designed by MIL DESIGN & CONSTRUCTION SDN BHD
A HUB OF INNOVATORS | MIL DESIGN WENT ABOVE AND BEYOND IN ORDER TO MAKE GAMUDA BERHAD’S LEARNING CENTRE INTO A FUNCTIONAL, EMPOWERING SPACE.
MIL Design & Construction has been approached by one of the global leader in infrastructure and property development to design the Gamuda Learning Centre, a centre envisioned as a training cum learning hub where employees and members of the local community could undertake training to advance their professional skills. The centre also houses The Enabling Academy which is a unique learning platform open to the public where young people with Autism Spectrum Disorder (ASD) can go to receive guided training to prepare to help them enter the workforce.
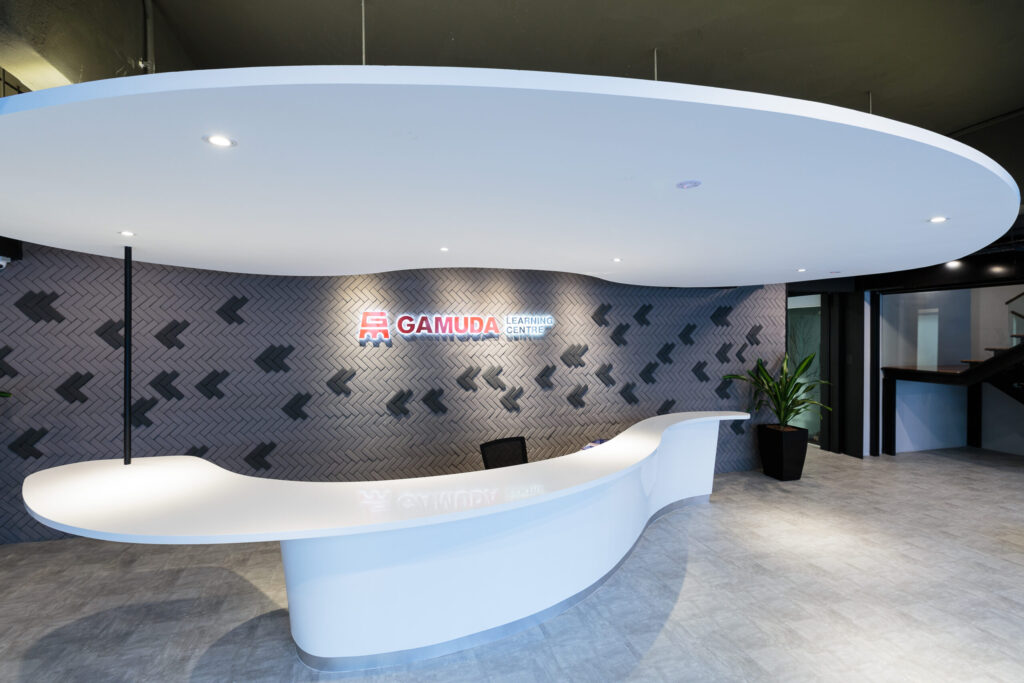
The whole space is a whopping 32,000 square feet made up of five adjacent units of 40-year-old shop lots in Kuala Lumpur. The site had been unoccupied for a few years, so the first challenge was to analyse the feasibility of the site in terms of program, concept, budget, and space layout. There were numerous site restrictions MIL Design faced such as structural issues, low ceilings, poor acoustic reverberation levels, and a lack of natural sunlight and windows. Needless to say, the designers had their work cut out for them.
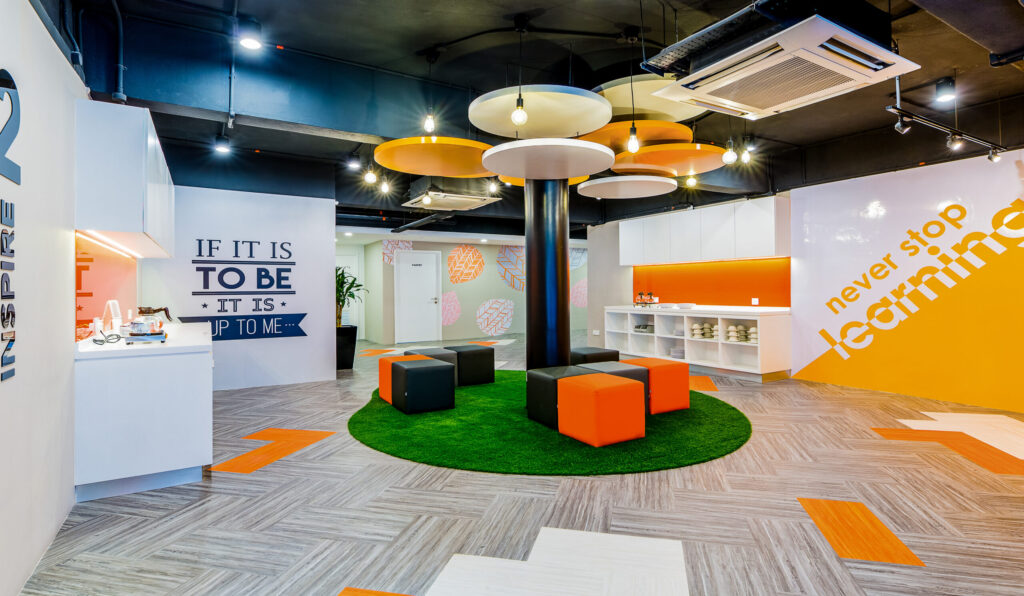
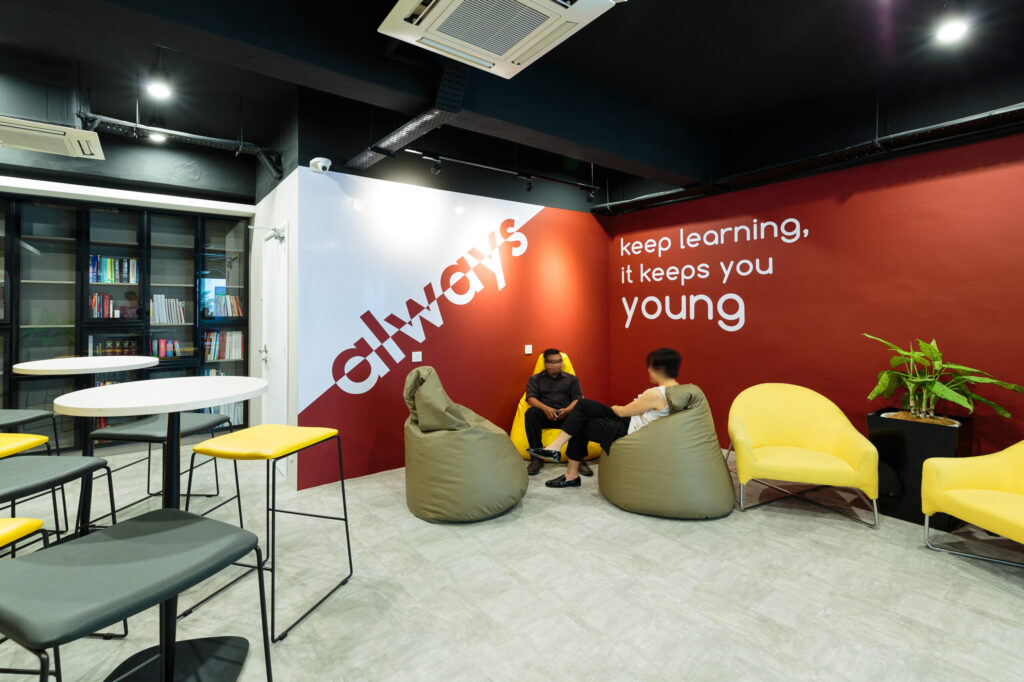
As for the floor plan, the programs called for a mini library, prayer rooms and ablution, a nursing room, a management office, training rooms, BIM and computer rooms, a break-out cafeteria area on each floor, and eight bathrooms. To promote that sense of innovation, a lot of open areas and glass for natural light is used. For the design for The Enabling Academy, fewer windows were used to avoid an overload of light levels. Instead, doodling walls for sketching and scribbling can be found here and some artwork produced by the internal ASD team were incorporated as the logo.
One of the most distinctive features of the building is the 40-foot-long façade wall, designed to light up at night with an abstract motif of birds in flight. This wall is inspired by The Goose Theory—a leadership philosophy presented by the V-shape that birds assume during flight. This theory actually inspires much of the floor pattern motifs through the design. The Gamuda Learning Centre is able to be an inspiring space because of all the work put into its design, thanks to MIL Design & construction.
