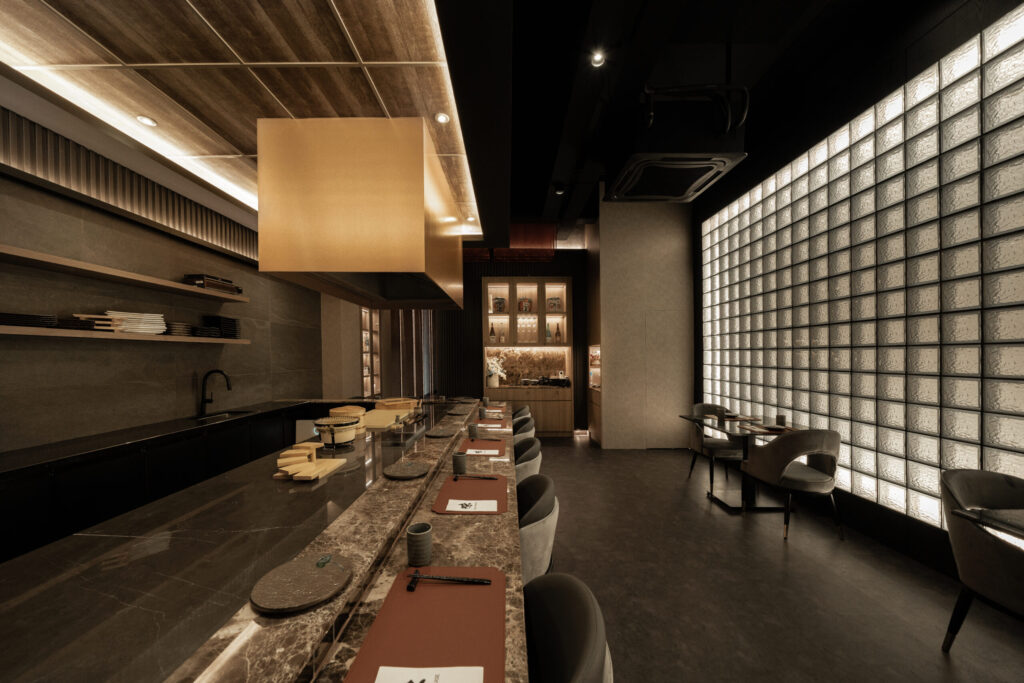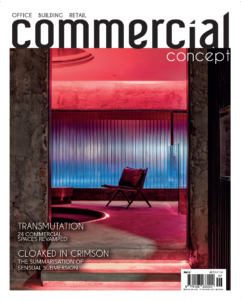Best Commercial Design
Featuring award-winning interiors which showcase the innovative and inspiring designs that revolutionize the way we experience food and beverages. The right interior design sets the tone and ambiance of a restaurant, creating a welcoming and inviting atmosphere that immediately captivates guests. Get ready to embark on a culinary journey like no other as you dine in style. Experience the elegance and charm of these six best award-winning designs in the category of Best Commercial Design DOTY AWARDS where every detail is meticulously designed to create a luxurious and sophisticated ambience.
LUT designed by NEVERMORE GROUP
SASSY SENSUALITY | THIS GASTROBAR IN TTDI IS REFRESHINGLY BOLD WITH ITS RED COLOUR PALETTE.
LUT is a gastrobar tucked in the hip neighbourhood known as TTDI, or Taman Tun Dr Ismail. TTDI is home to many refreshing and trendy restaurants, and LUT is no different. Bathed in red, this gastrobar features multidimensional flavours from Europe to East Asia. To complement the chef and food’s identity, the designers at Nevermore has decided to go for a raw, industrial, and cyberpunk theme that transcends on specific culture.
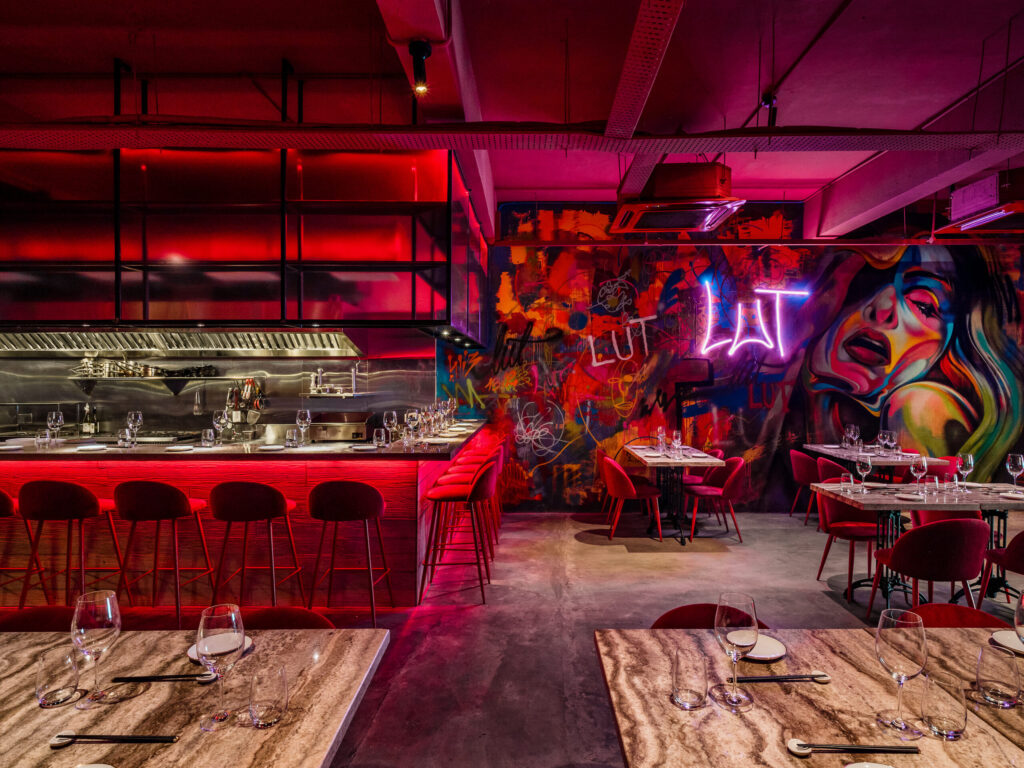
Red is a key component to this space’s colour palette. This draws out a sense of sassiness and sensuality. In colour theory, red can also symbolise passion and love. In short, red is a vibrant, stimulating, and exciting colour that can potentially elevate customers of LUT’s appetite and appreciation for the food. As such, red is found in the chairs and in the lighting. This definitely makes for a memorable experience, if nothing else.
One of the other things you might notice about this space is the raw, exposed walls that give a gritty kind of vibe. It lends a touch of edginess and personality.
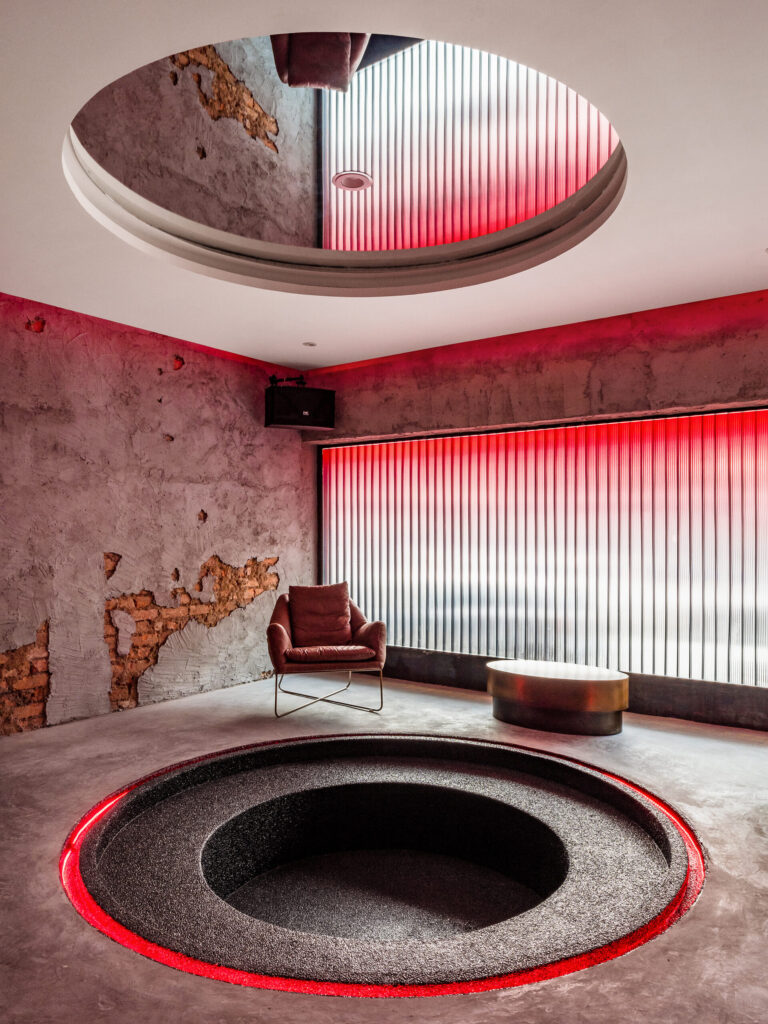
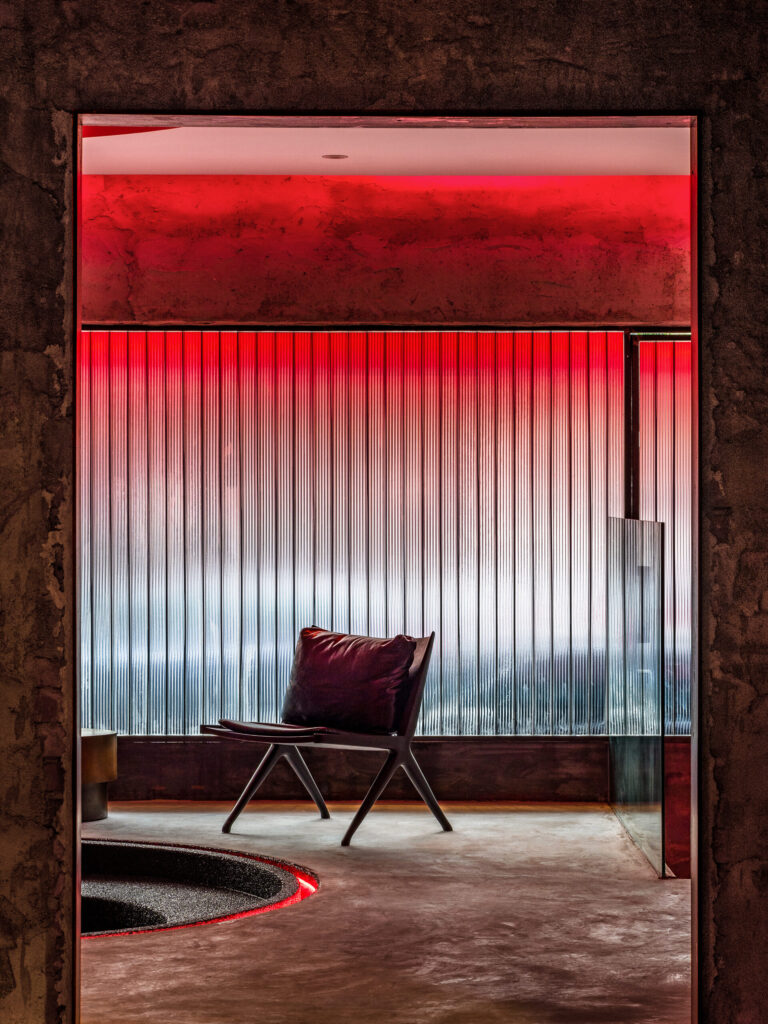
Another iconic feature of this space include the black hole in the centre of the lounge. This circle motif is repeated by a circular mirror above it in the ceiling. This element feels kind of bizarre and futuristic, adding to that cyberpunk aesthetic while contrasting against the exposed brick walls. Not to miss here is the mild steel façade with a fluted panel that features red gradient finish.
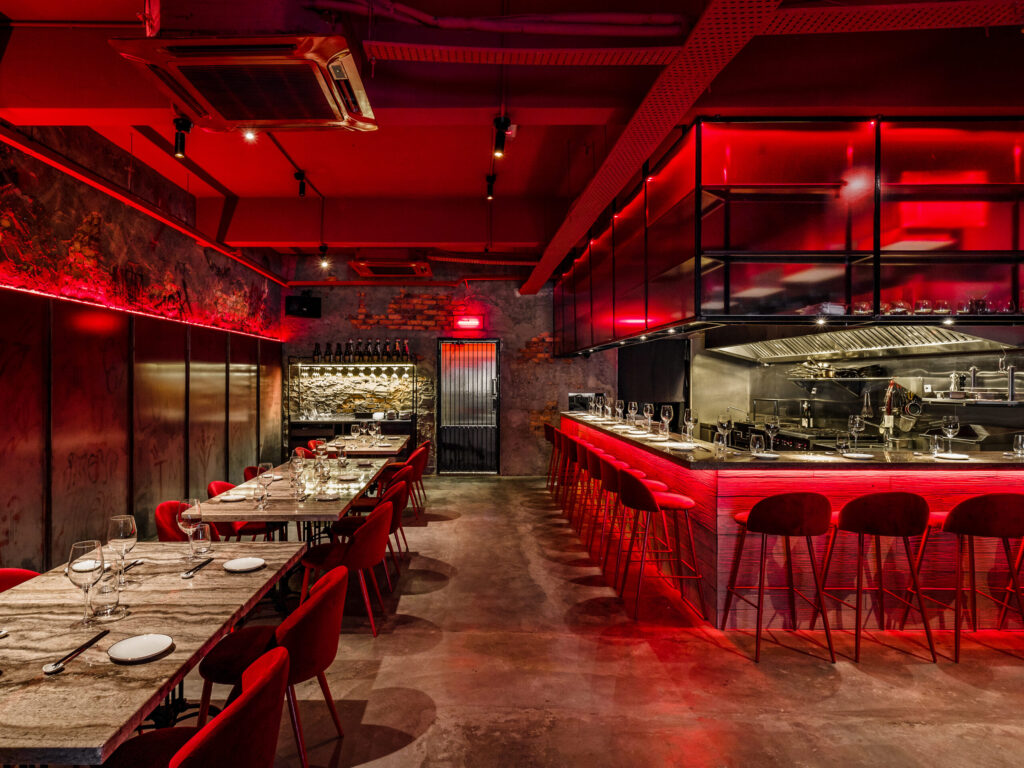
KARA KARA designed by AOHA DESIGNS & CONSTRUCTION
GREY SPATIAL ZONE | A SANCTUARY TO DECONSTRUCT FOR SENSUAL SOULS, THE KARA KARA IS A CONTEMPORARY CAFE HYBRID BAR LOCATED ALONG THE COASTAL ROAD OF THE WELD
QUAY, A VIBRANT PIER DISTRICT IN THE HISTORIC CITY OF GEORGETOWN, PENANG. AMIDST
ALL THE HUSTLE AND BUSTLE OF THE WORLD, HOWEVER, LIES AN OASIS WHERE VISITORS
MAY FIND SOME PEACE AND REJUVENATE THEMSELVES AFTER A HARD DAY.
Kara Kara is a contemporary cafe hybrid bar located along the coastal road of the Weld Quay, a vibrant pier district in the historic city of Georgetown, Penang. Amidst all the hustle and bustle of the world, however, lies an oasis where visitors may find some peace and rejuvenate themselves after a hard day. The 2500 sq. ft shophouse has an unassuming exterior. Once you step inside, however, your eyes are immediately drawn to the many modern sculptures that adorn the place, beckoning you to take your place among them as you sit, contemplate, and be born anew. Designed along Brutalism/Futurism themes, it was meant to reflect a ubiquitous influence of function over form, and stripped-back minimalism.
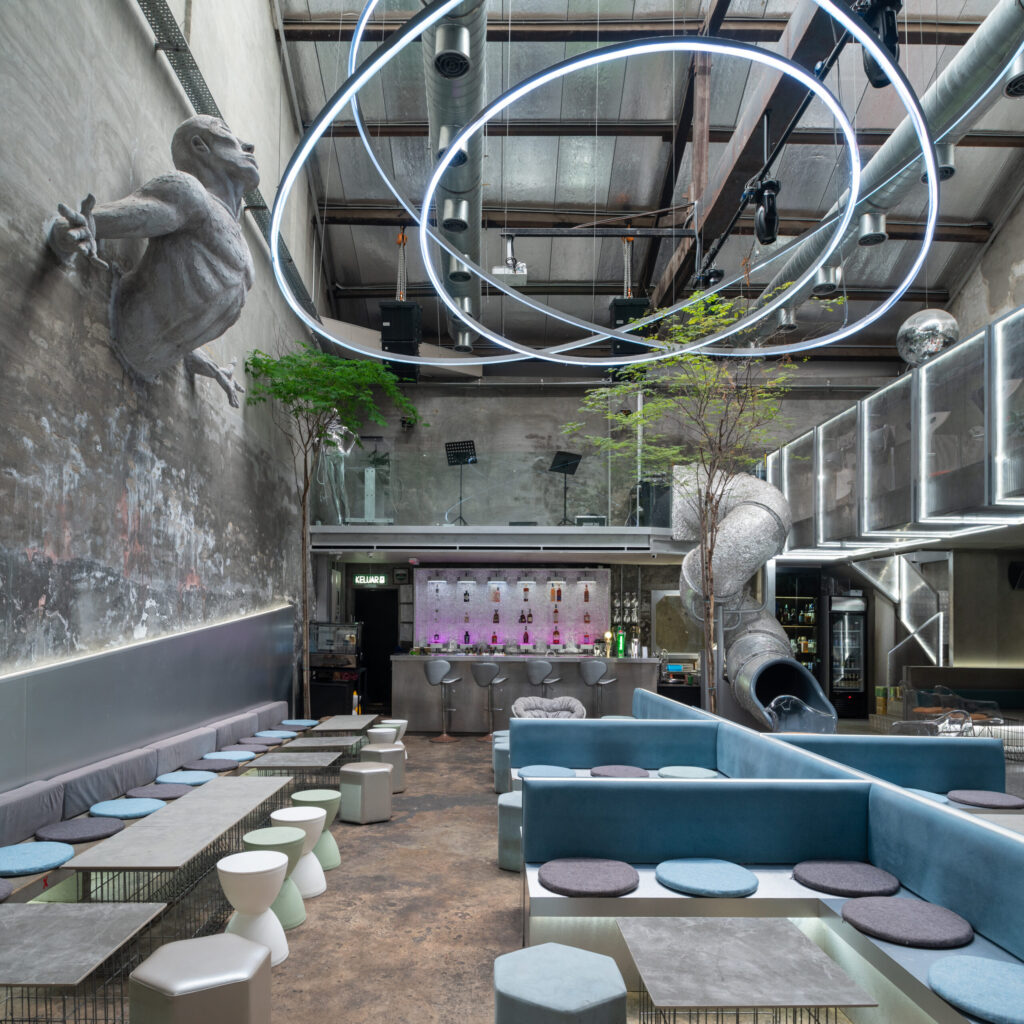
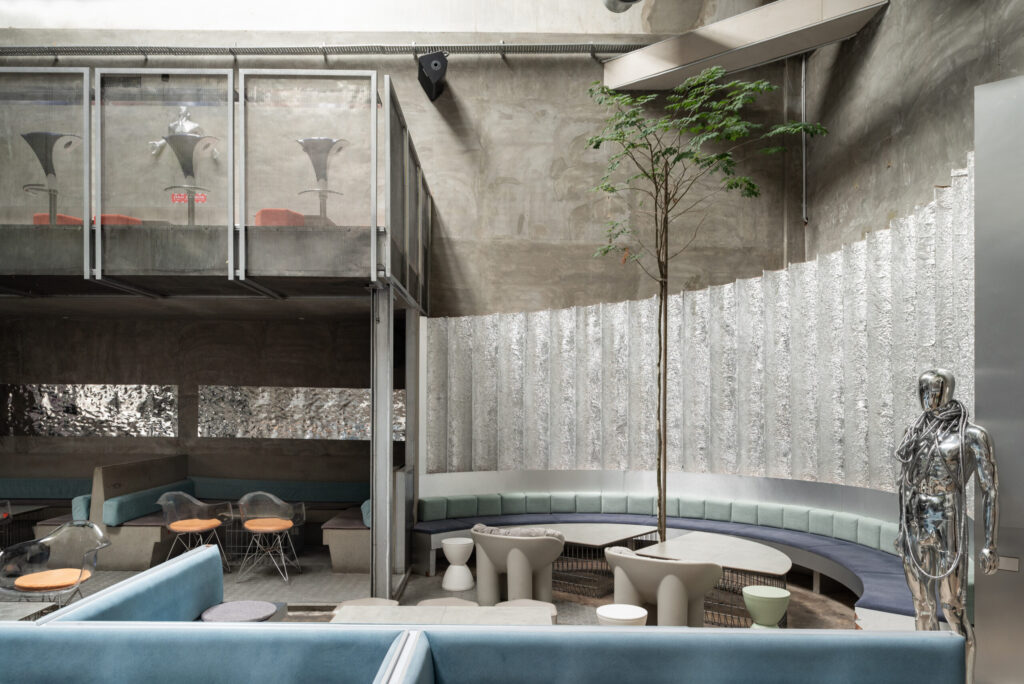
Bare building materials are used to create a structural style and accentuate a touch of nature and shadows. Special materials used to bring Kara-Kara to life includes Stainless Perforated Steel, Aluminium Checker Plate, Raw Cement, Aluminium Foil, Anti-Climb Fencing, Steel, and Cement Board. The monochrome palette of the setting immediately helps to desaturate the senses, a welcome relief from the giddying high-definition kaleidoscope of the outside world.
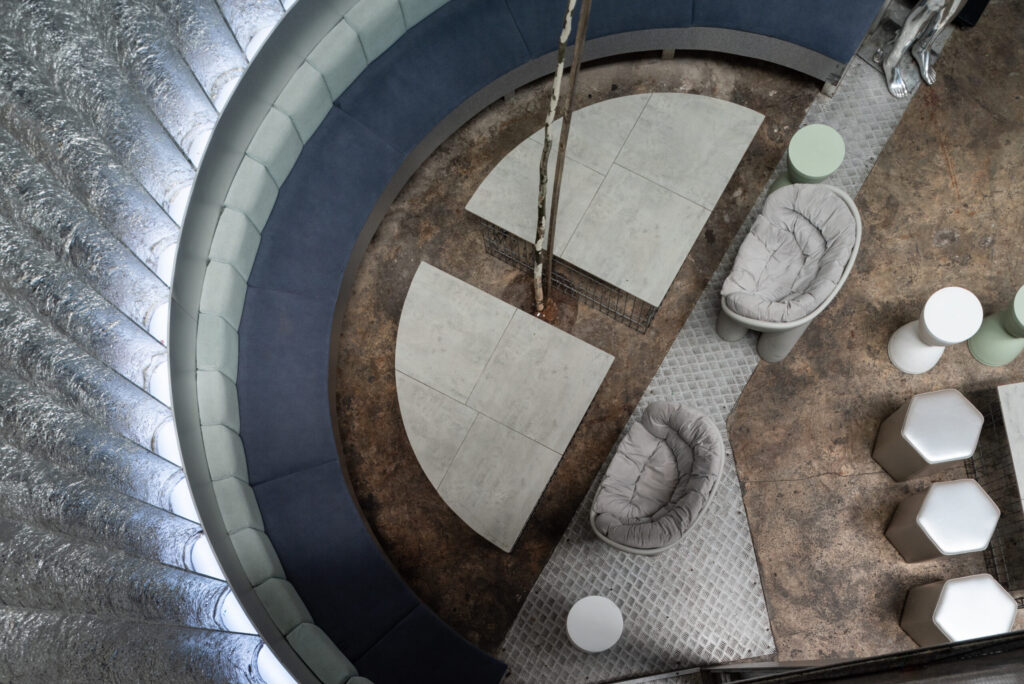
The double-height ceilings and massive forbidding walls of solid concrete and exaggerated slabs help to accentuate the geometric lines of the place. And like a modern Technomages’ dream, exposed raw steel, stainless steel, and aluminum surfaces convey a strange sense of zen that is calling to the consciousness. And like the flip of a coin, the same feelings are changed to awe when night cloaks the world, and deep shadows and neon lights take over. The sculptures take on an otherworldly quality, imploring you to stay longer. Evergreens bring a touch of nature, gracing the place with a gentle reminder that whatever man can create, nature can take over.
The highlight of the place is several-fold, the chief being the dignified and majestic sculpture of a featureless, bald ashen man, arms and hands outstretched in a wide embrace. An effect is a person being born from the same grey matter of the place, embracing his new identity and a sense of purpose in a world of infinite possibilities. And while other sculptures stand like silent sentries, the metal veneered wall at the far end catches the eye as the light moves, giving the impression of an incredible silvery waterfall.
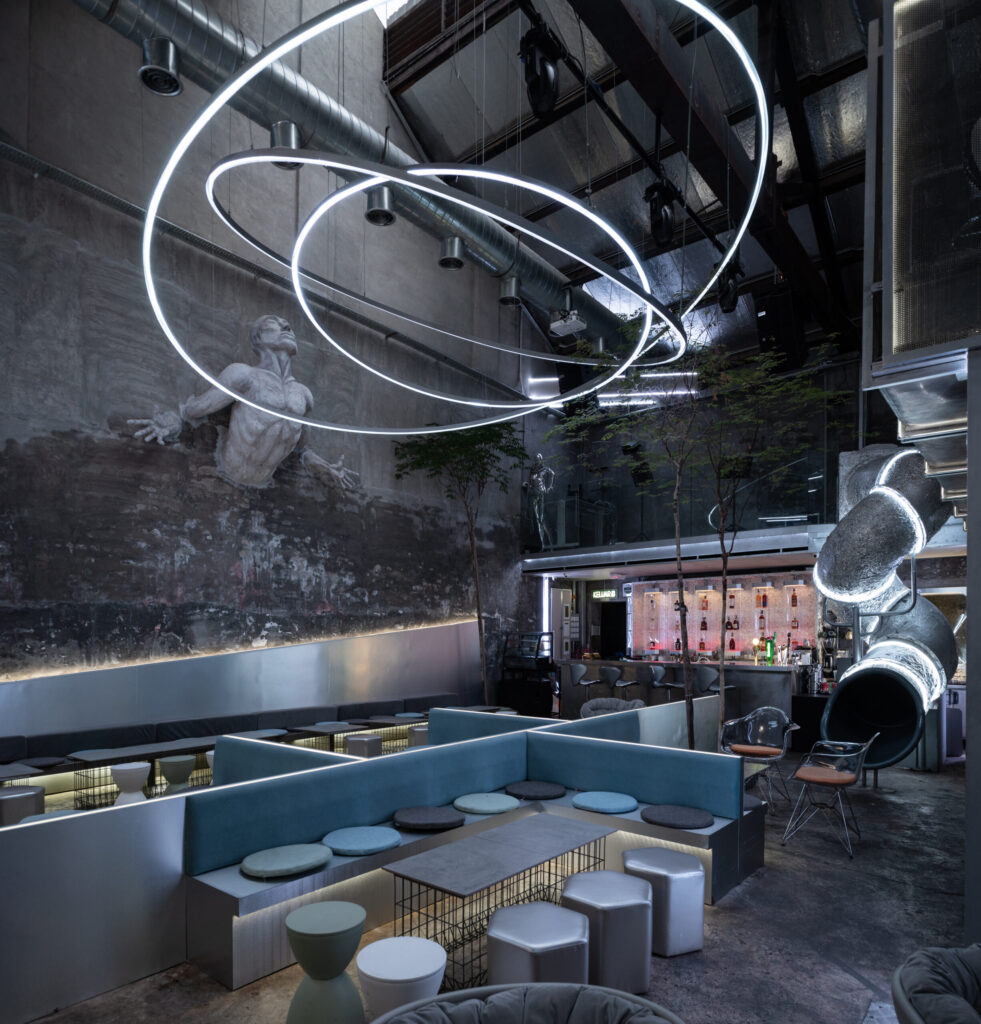
EL CERDO designed by ARTERIOR DESIGN STUDIO
ROMANCING LUXURY | WHAT DOES ONE DO TO BECOME A SHOWSTOPPER IN THE BUSTLING TOWN OF TAMAN TUN DR. ISMAIL? TO COMPETE, THE EL CERDO TTDI IS AN UPSCALE SPANISH CONTEMPORARY RESTAURANT THAT TAKES ADVANTAGE OF THE EXISTING STRUCTURE.
Upstaging all other buildings in the area, El Cerdo’s facade catches the eye with its glassed exterior that allows the warmth from within to illuminate the dark of night. Surrounding it, specially chosen floral and fauna are planted around its perimeter to create a series of shadows and texture. Such is the draw of El Cerdo, woos its patrons with a promise of sui generis from the moment they step in. Who can resist the guarantee of an exceptional meal? Entering the grand dining space from the TTDI main road, its double volume space draped with wavy golden chains inspires awe. This unique vision of opulent luxury is laid out to precision to create an extravagant highlight. Paired with multiple mirrored reflections and contemporary furnishings with a touch of luxury, this restaurant aims to fabricate a decadent and pleasant dining experience.
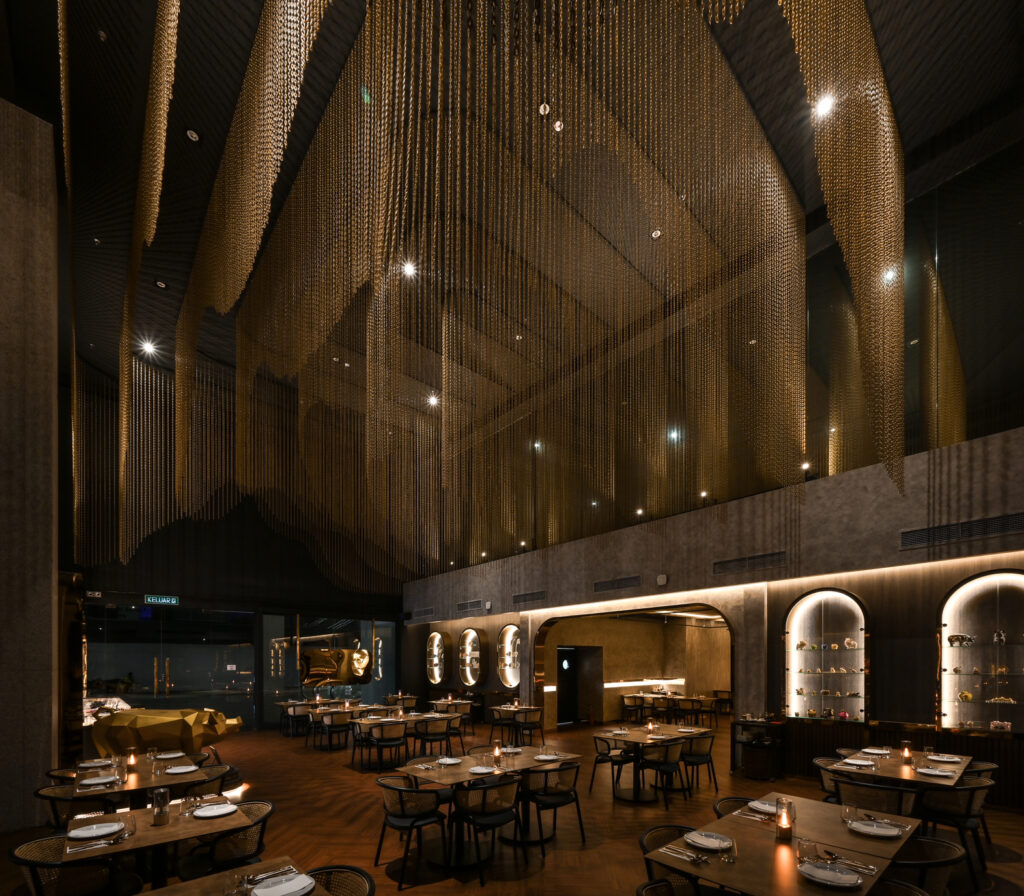
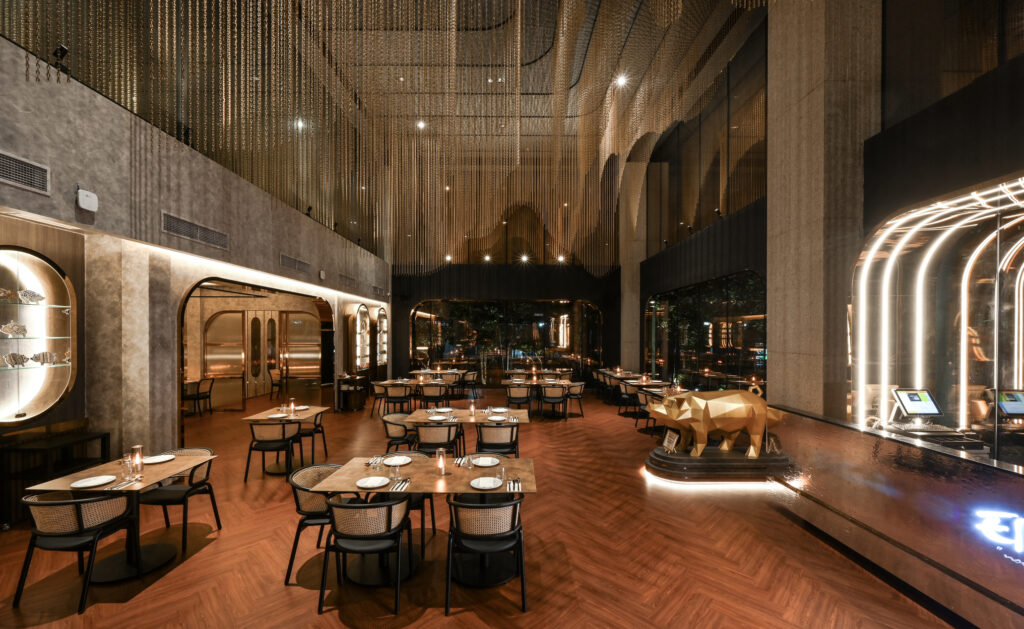
Giving it a hint of modern quirkiness, a gold pig is enshrined beside the cashier while little figurines of the same take their places in gold rimmed oval display cases in homage to the restaurant’s specialty dish: organic slow-roasted suckling pigs. The origami shaped statue and statuettes represent the way the signature dish is served – sliced with a plate that is broken in a bucket for luck.
Mixing rattan furnishing and herringbone flooring, the restaurant gives off a modern polish. Through a grand gold arch, a cosy setting is achieved with dimmed lights and 2×2 ratan ceiling that are uplifted with gold rimmed perforated glass. This classy cove also houses an impressive bar to serve concoctions that are perfectly paired with the cuisine served in this restaurant. Behind beautiful dividers of mirrors and gold, the private rooms can host from 10 up to 30 people. El Cerdo is the perfect dining experience for every season and individualsof all ages.
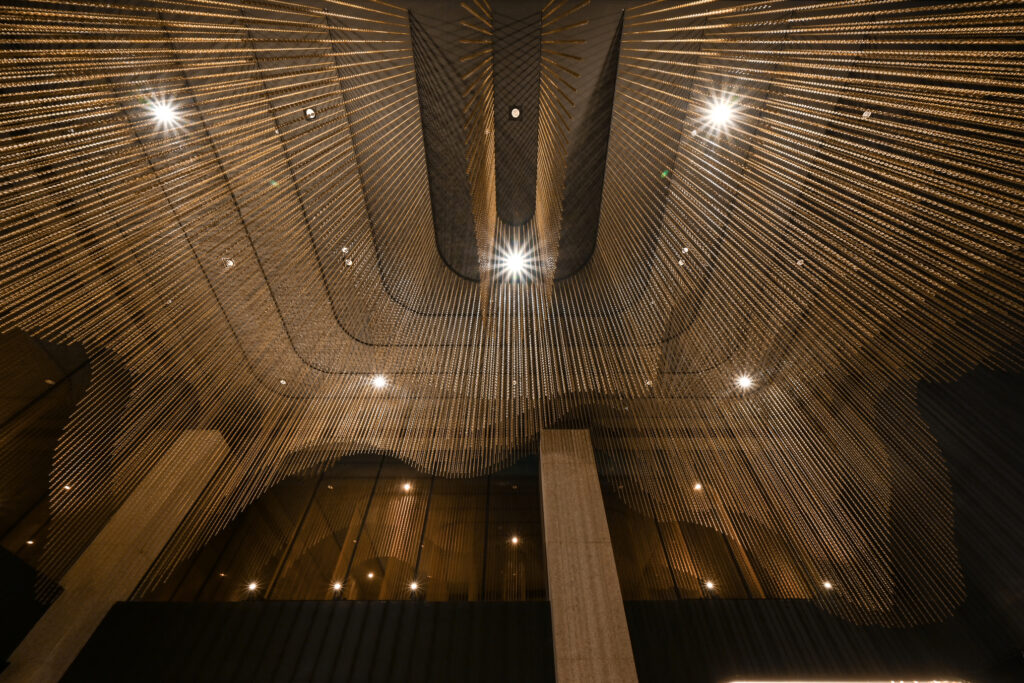
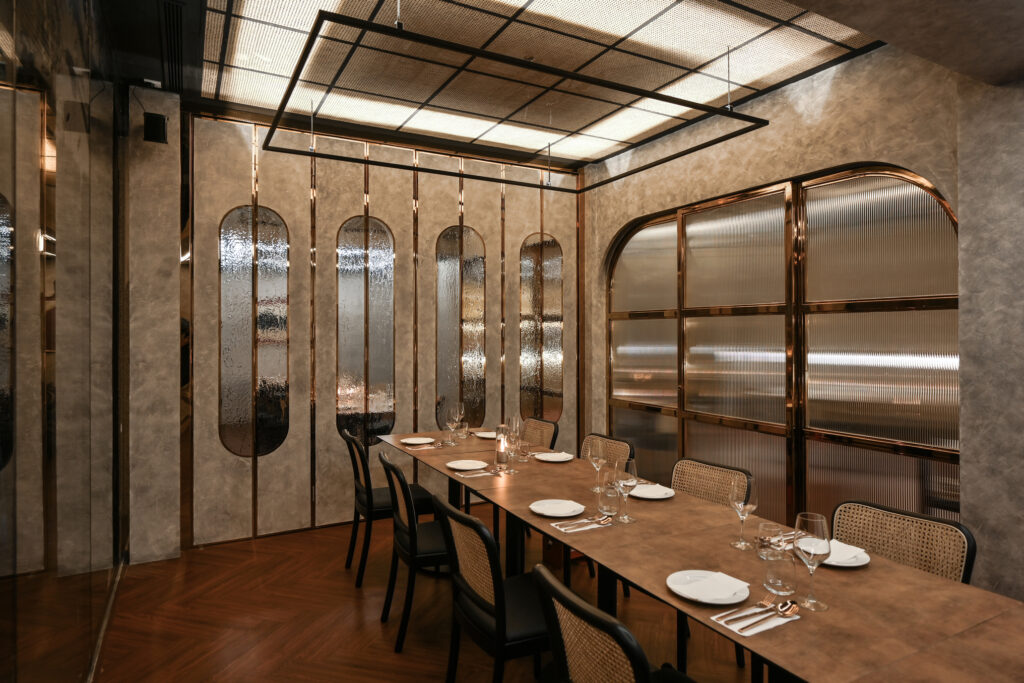
FIVE THOUSAND YEARS designed by NORTHMOS INTERIOR DESIGN AND CONSTRUCTION
CULTURALLY CHARISMATIC | FILLED WITH UNIQUE PRIVATE DINING ROOMS, THIS NEW RESTAURANT IN IPOH IS CAREFULLY DESIGNED AND CURATED BY NORTHMOS.
Ipoh-based interior design Northmos brings traditional culture to its new commercial project, Five Thousand Years. Every corner of the restaurant is detailed with a touch of orientalism and elegance. The red exterior walls and green wall design sets the standard. As diners walk in, they are further wowed by the traditional yet upscale ambiance. The ceiling of the reception is covered by umbrellas, giving a unique texture and dimensional aspect to the space. There’s also a black chandelier that hangs under the receptionist’s table, giving a swanky and modern contrast. The red velvet couch also provides an alluring quality to the space.
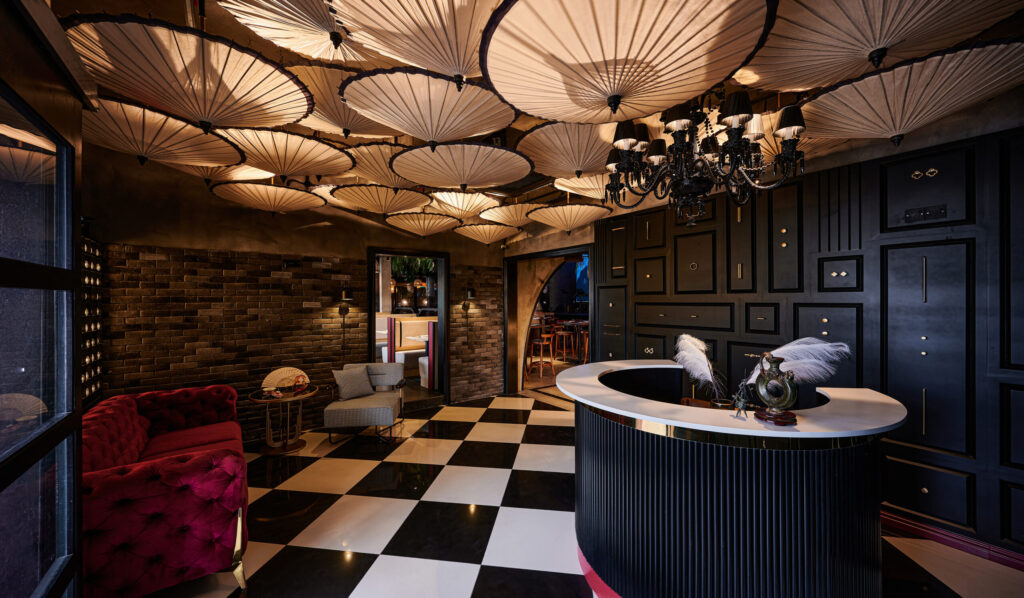
In the public dining area, green plant décor cascade down from the ceiling to give a unique mystical charm. In the centre of the dining are, there is a large faux tree blossoming with lovely cherry blossoms. Further inward from the windows is a stage for live bands to croon while diners relax. In another part of the restaurants, we see rattan-esque light fixtures in the form of fish décor hanging from the ceiling. Just like in the reception area, this helps to create an immerse three-dimensional environment. In the bathrooms, painted porcelain sink bowls are charmingly placed underneath the oblong oval mirrors. The white tiled walls gives a sense of spaciousness.
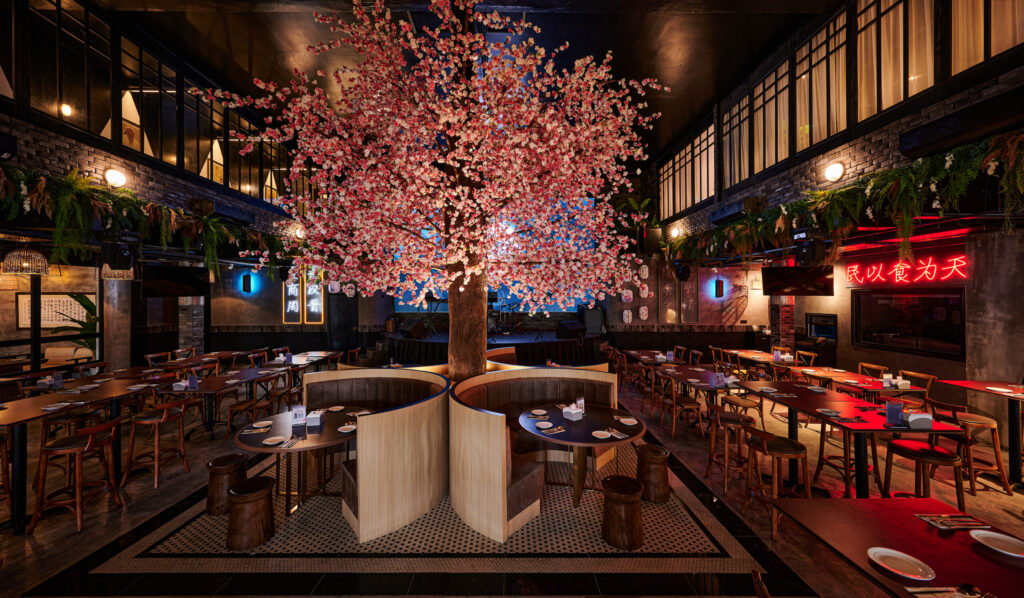
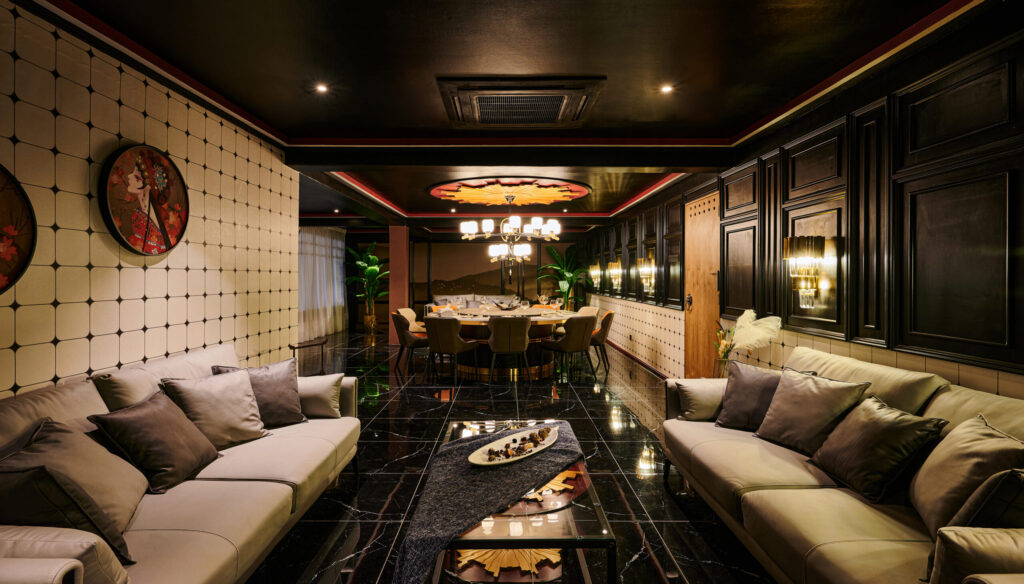
This restaurant also houses plenty of private rooms. On your way there, along some of the hallways, red and black are used on the walls, interspersed with wooden doors. If your room is around the corner, you may be greeted by black and white walls with a triangular pattern and historical lithographs on the wall. Each of the private rooms are specially and exquisitely designed. In one of the rooms, we see a vintage-styled tiled walls as well as wooden panels. A light fixture hangs from the vivid red and yellow circle in the ceiling, which reflects the circular dining table beneath it. Unique artwork of Asian women are also used to further expand on the oriental influences found in Ipoh.
Each of the private rooms are specially and exquisitely designed. In one of the rooms, we see a vintage-styled tiled walls as well as wooden panels. A light fixture hangs from the vivid red and yellow circle in the ceiling, which reflects the circular dining table beneath it. Unique artwork of Asian women are also used to further expand on the oriental influences found in Ipoh. If you’re more into moody styles, there’s something for you yet. In this room, the wallpaper feature colourful flowers, offset by black flooring and a black ceiling. This moody atmosphere is perfect for dinners and drinks. Yet another room features orange tinges and black-based floral wallpaper. Brown leather chairs give off a classy, modern vibe.
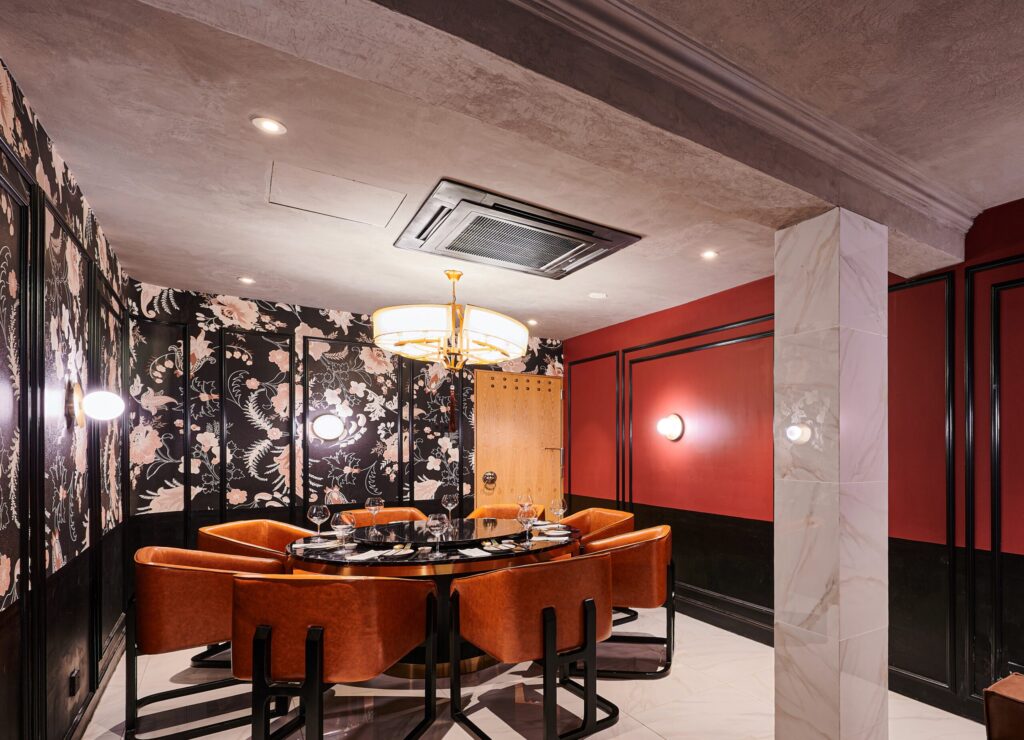
RESERVED STEAKHOUSE designed by X TWO CONCEPT SDN BHD
A HOLLYWOOD ESCAPADE | X TWO CONCEPT TRANSPORTS DINERS AT THIS ART DECO-INSPIRED SPOT, EVOKING NOSTALGIA BY REFERENCING POP CULTURE LEGENDS AND ICONS.
In this Kuantan steakhouse designed by X TWO Concept, patrons are given the opportunity to meet the likes of Marilyn Monroe—in the form of art form, of course. Arguably, this space somewhat refers to mid-century modern elements as well as art deco styles. While the art deco style was popular back in the 1920s, its effects can still be felt well into the heyday of old Hollywood, which was from 1930 to 1950. Old Hollywood is known for its glamour. Think big and bold, but with regent touches of elegance. Luxury is obviously a given. Rich, vivid colours are usually involved too, perhaps thanks to the popularisation of Technicolour
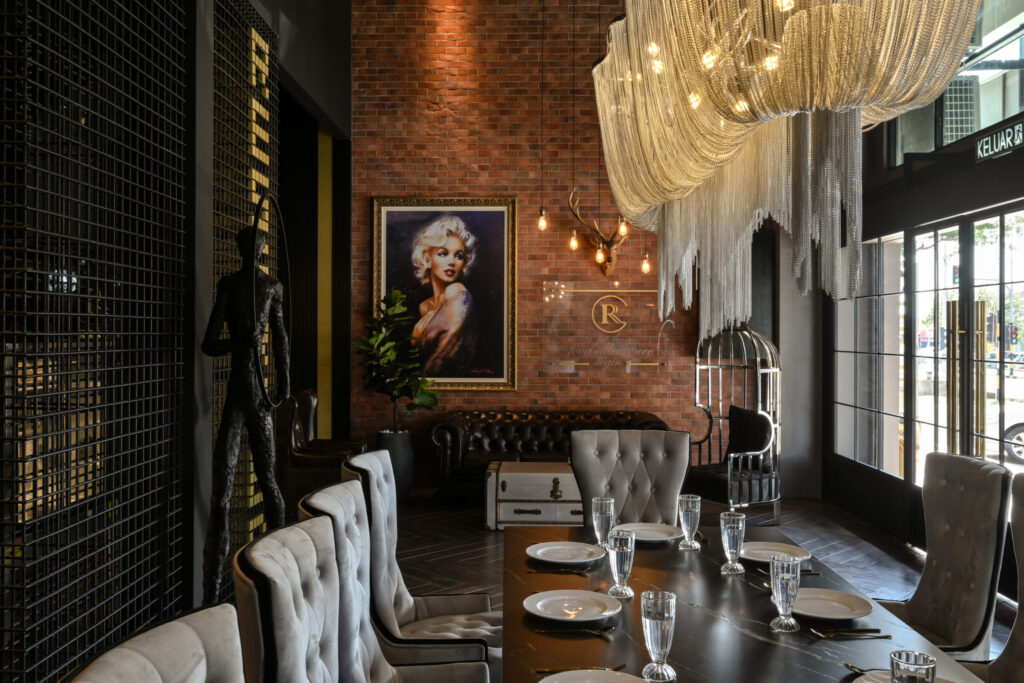
However, this steakhouse takes a step back from vivid colours and instead opts for a sleeker and contemporary colour palette. Glamour is still plentily available with the use of gold elements and crystals hanging from the ceiling. Unique structural décor such as a lamp with a horse’s body are also used to give this sense of eccentricity. The large painting of the woman in red with a blue scarf and Old Hollywood styling definitely makes for a memorable feature wall. The artist must be lauded for their incredible talent for proportions and style. This feature wall is perfect for the space, as it not only adheres to the general vibe and mood, but it also provides the restaurant a spot for diners to take pictures at. “Instagram worthiness” is definitely something that people are taking into consideration nowadays.
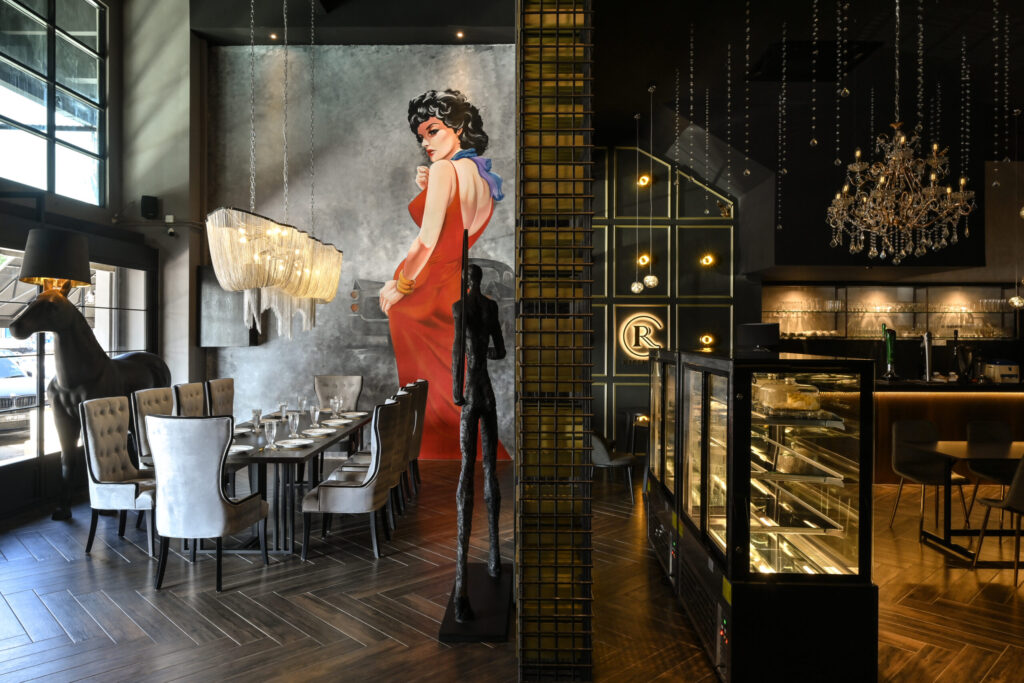
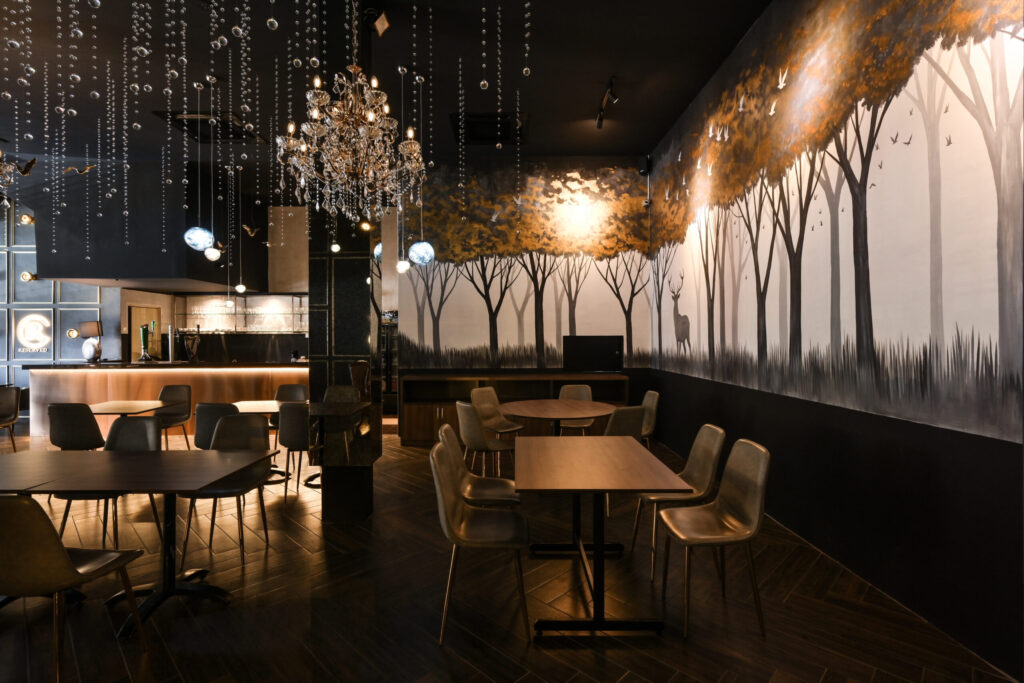
The dark wooden herringbone flooring of the space adds an extra layer of design prowess, while the unique array of furniture shows a keen eye for curation. It is somewhat maximalist with all of the different décor present. While many of the elements could be unique on their own such as the brick wall and or the crystal chandelier, when it all comes together, everything still manages to blend together to form a sense of harmony. Everything simply works in unison to provide a very unique ambience that is somehow opulent, romantic, and cozy all at once.
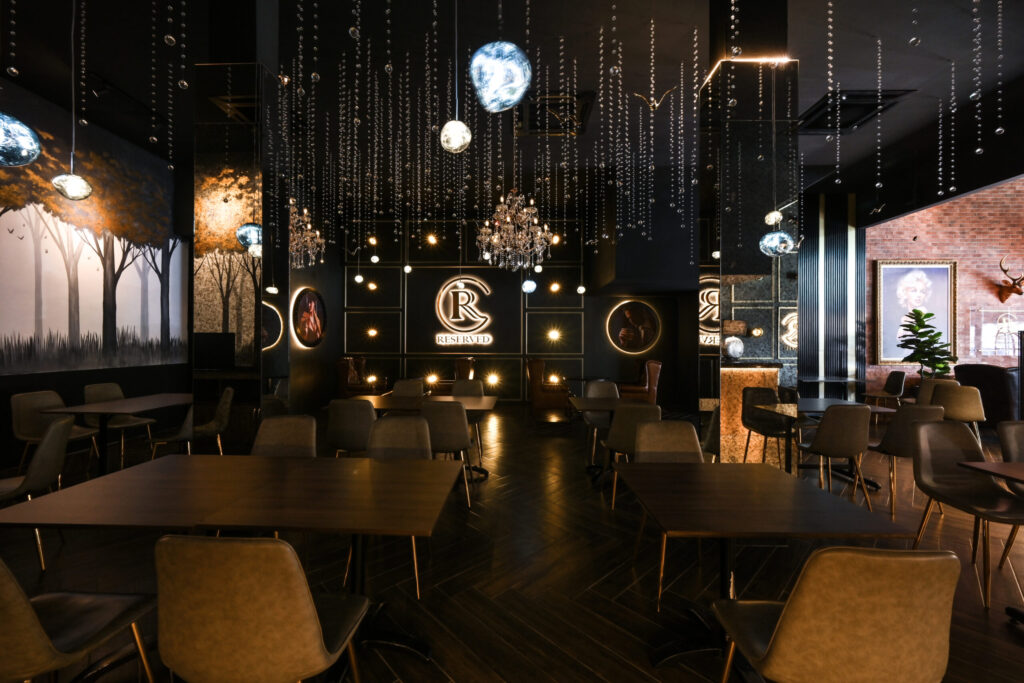
TARÉ OMAKASE designed by GOLDFIELDS CONCEPTS SDN BHD
SOVEREIGN COMESTIBLE | A SEASON FOR ELEGANT DINING, AN OMAKASE IS A MEAL THAT USES ONLY THE FINEST INGREDIENTS FOR DISHES THAT ARE SPECIALLY CHOSEN BY THE ITAMAE. ALLOWING THEIR HIGHLY SOPHISTICATED GUESTS SO RELAX AND ENJOY THE ANTICIPATION OF A PERFECT MEAL. GOLDFIELDS CONCEPTS USE A MIXTURE OF MATERIALS TO EMULATE THE VARIOUS TEXTURES EACH DINER WOULD EXPERIENCE WHILE ENSURING THE RESTAURANT’S COLOUR PALETTE HARMONIOUSLY ADDS FLAVOUR TO EACH BITE.
Taré Omakase is an exclusive dining outlet that portrays a simple exterior. Instead of using wood panels, cement painted corrugated zinc covers the restaurants’ façade wall with an LED lit back box which prepares the diners mentally to be surprised by the unexpected. Like a journey through life with our chosen guide to light the way, The diners would walk through French Beret walls that creates the perfect canvas for its branding. Placing emphasis on the restaurant name – Taré Omakase, the fonts are cast in polished bronze while a single spotlight shines down on it. In strict reference to Japanese culture, the entrance is narrow and hidden. Framed with Black Satin wood and one way glass, the customised handle is painted gold for easy distinction and to maintain with the same colour scheme.
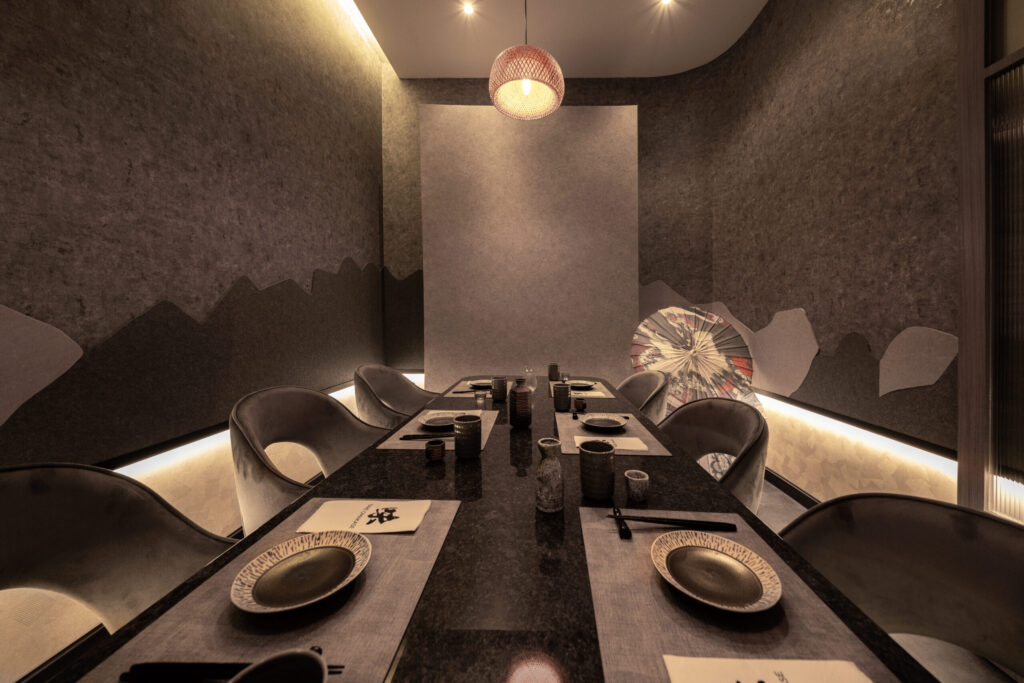
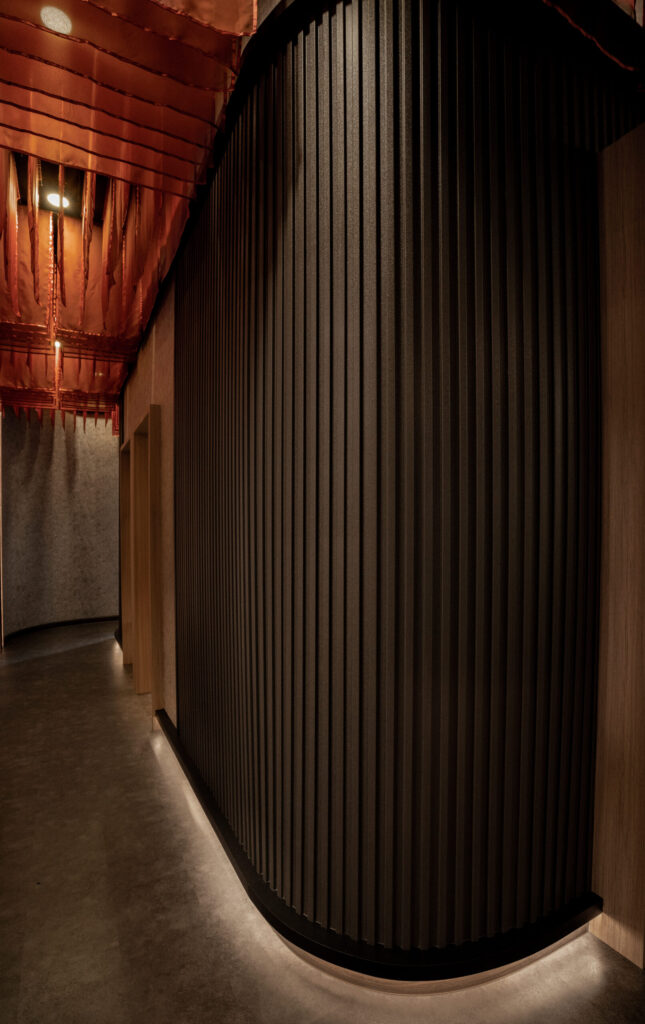
The narrow corridor entrance is a sight to behold with red Noren Panels hanging from the ceiling and swaying with each movement, like Salmons swimming upriver to expand its population. Giving added dimensions to an interesting journey, the wall uses textured Brainstorm Bronze paint to give the impression of restaurant being carved from natural stone on one side, the walls are interrupted systematically by strips of white LED light. The other starts and ends with corrugated wood wall panels which adds flair to the private rooms’ entrances.
The space opens up at the end for a spacious open area sitting. Filed with polished and raw wood materials, it continues to uphold the Japanese love for nature and its neutral tones. Taking up the bulk of this area is the Sushi preparation area which is lined with Emperador Dark Marble that sit regally on ceramic tiles. Matching the rest of its interior, the two-toned leather wingbacks are used throughout the restaurant. Using only hidden LED lighting, this dimly lit dining space uses a wall of glass blocks to provide further illumination from sunlight. Here, two pairs of couple seating are placed demurely where the diners are able to enjoy each other’s company while taking in the restaurant’s natural ambiance.
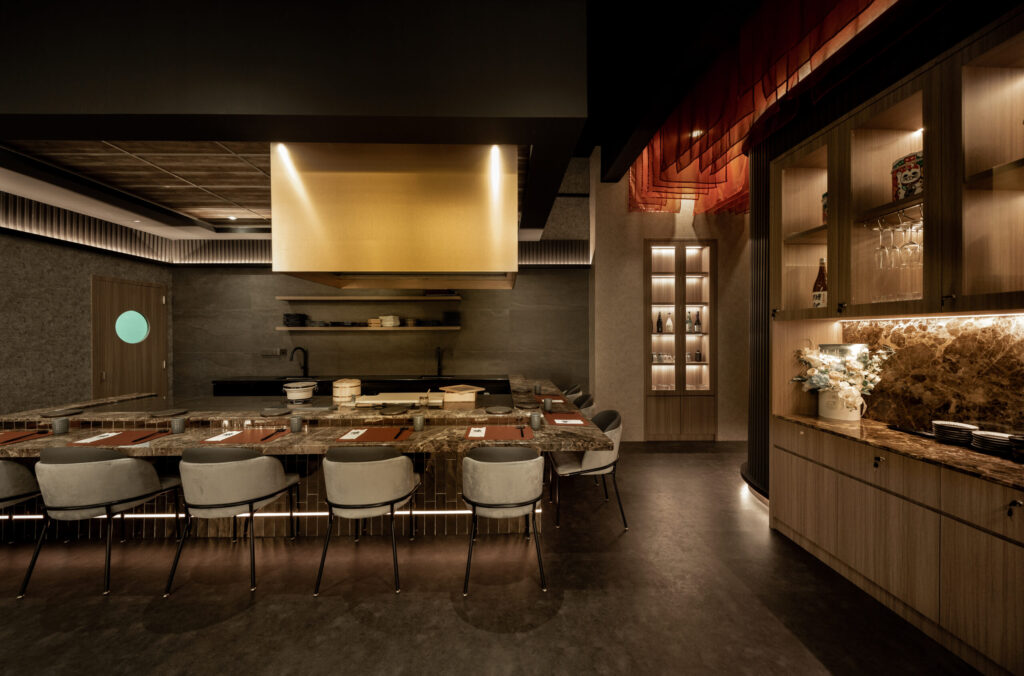
Inspired by the different types of traditional Japanese doors, the private rooms use Fusuma-Tsuitate style that is made with Sugido frame. Partially covered with Shoji paper, the rooms’ semi-privacy using stainless steel rods allows ample air flow. The walls are primarily covered with traditional hard textured clay of different colours that create mountainous shapes for a soothing ambience. Its laminated Emperador Dark Marble tiled tables sit proudly under a light-coloured plaster ceiling that uses Retro Bamboo Lantern Pendants along with hidden fluorescent lighting to provide illumination. Adding to the comfort and colour palette of this restaurant, two-tone leather wingbacks are used as dining chairs. In the largest private room, a pair of Wagasas are displayed as a symbol of longevity and to bring good luck.
