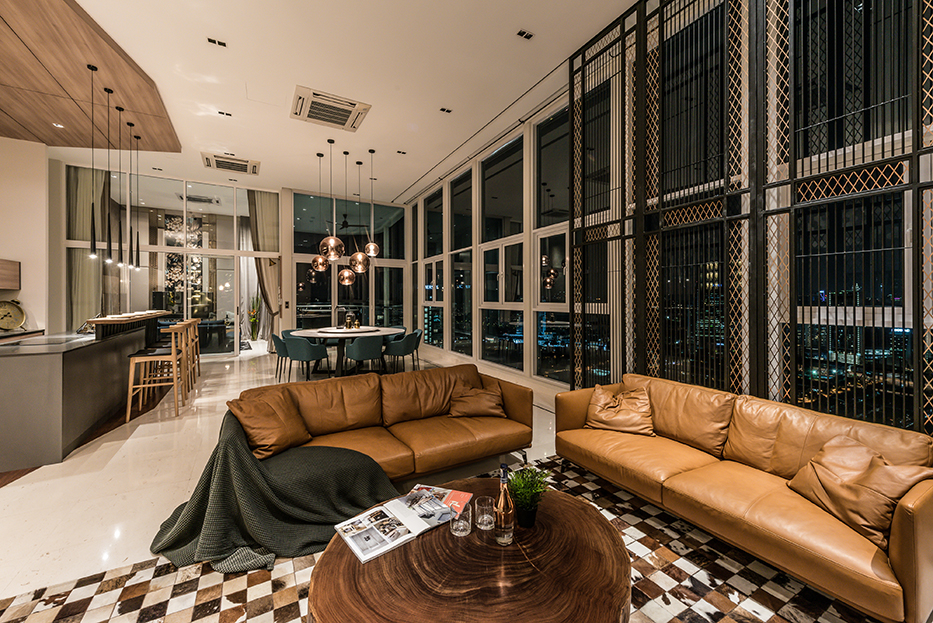Best Commercial Design
A well-designed retail space is important and has a significant impact on customers’ retail experience. It creates an attractive and functional environment that attracts and engages customers, improves navigation, and effectively showcases products. The interior also helps convey a brand’s image and identity, promoting brand recognition and customer loyalty. Ultimately, an appealing retail interior leads to more customers, higher satisfaction, and increased sales.
THE ROW KL design by PAPERWORKS STUDIO PLT
STEP INTO THE FLOW | WATER, THE SOURCE OF LIFE, BRINGS PEACE, PROSPERITY AND HAPPINESS TO ALL. NOT ONLY ARE WE UNABLE TO LIVE WITHOUT IT, IT IS CRUCIAL FOR THE CONTINUATION OF OUR EXISTENCE. SO HOW DOES ONE TRANSLATE THE ESSENCE AND PRIORITY YOGA SHOULD HAVE IN OUR LIVES?
Step into the Flow and be greeted by versatile clay and textured concrete pavers. Setting a sense of calm from the entrance, painted timber panels line the raw concrete walls that bear a single illumination with neon lights – Jal Yoga in artistic calligraphy. Moving with the white subway tiles, a vision of water has been created using splashes of aqua blue in the reception counter’s timber panels. Topped with a custom made Quartzile countertop, the curved design emulates the fluidity and continuity of water on various surfaces. Clear walls of glass blocks to create a partition of functionality, it also enhances the natural light that flows through the whole space, making each square feet brighter, bigger and more welcoming.


Segregated into two sections, the lounge has different ambiences. Seated on a polished cement bench, serenity exudes throughits chosen shade of blue and minimalist modern tables that give it a clean finish. Lined beside it, Jal Yoga studio’s products are displayed neatly as it doubles up as decoration. Right by the studio’s beautifully framed windows, the tropical lounge is dressed in chic wicker and leather draped with a neutral throw bringing back the memories of wonderful times by the beach, it is also an oasis of relaxation. For a clean and bright spring look, fresh botanicals are added in each corner. In the private space and services area like the locker room, changing room, toilets and pantry, timber elements are used to form clean lines that are functionable and minimalist in design.

In the back of this studio, the full-length windows and wall-to-wall mirrors work harmoniously to craft an airy space. The natural light’s warmth creates an inviting atmosphere that enhances the energy flow during yoga practice. Creating an artistic yet practical design, aluminium composite panels neatly line up in a row on the ceiling. The second practice room uses lower ceilings that flaunt its natural cement finishing while Fly Yoga hammocks hang comfortably throughout the space. This room also doubles up as a dance studio where the ballet dance bars are paintedin aqua blue to bring it into alignment with the rest of Jal Yoga. A journey that leaves behind the fast paced city life, Jal Yoga represents dreaminess, emotion, intuition, introspection and pure energy.

STRANGE STUDIO design by VAULT DESIGN LAB
A STRANGE, SENSUAL SPACE | PENANG-BASED VAULT DESIGN LAB HAS BEEN TASKED TO DESIGN A UNIQUE, FUTURISTIC SPACE FOR A CHINESE PHOTOGRAPHY STUDIO.
A Chinese photography studio makes its debut in Malaysia with the help of Penang-based interior design company, Vault Design Lab. Strange Studio is known for its creative and avant-garde ideas. The photography studio frequently presents cutting-edge concepts, which means the space where they work must be able to connect with that. During conceptualisation, the Vault Design Lab team takes into consideration of the client’s branding as a studio. The design team aims to provide a unique experience for visitors while still resembling the client’s characteristics.

Vault Design Lab rises to the occasion of working with the Chinese studio. The team makes full use of the space while fluently understanding the needs of Strange Studio to create a welcoming and functional space for its clients. The designers at Vault Design Lab cleverly used semi-transparent materials to ensure the studio feels more spacious. It also allows for a sense of privacy while still allowing the studio to feel fluid and open.


Thus, the team has decided to follow a “future industrial” theme, aptly titling the project as “VISUAL & SENSUAL”. Key materials highlighted in this space include a stainless-steel sheet, raw concrete stone, and polycarbonate. The interior design team made sure to take advantage of the original space layout. Retaining the building’s existing structure of cement and reinforced concrete, they have been able to combine the old and the new. The designers appropriately used modern steel wire formwork and translucent materials once again to balance the mixture of the rougher cement texture with a sleeker, more modern look befitting of a contemporary photo studio.
The final result is an industrial-chic space with a hint of futuristic elements. There’s a rawness to this space not just with the concrete walls and the ceilings, but also in the furnishings. For example, look at the some of the glass light fixtures that somehow look vintage and futuristic at the same time. The minimalistic tables and chairs also play into this vibe. It is this “raw” vibe that makes the studio feel so sensual as well, which would be helpful in helping clients and models get into the right headspace.

BUBBLE GUM X HQ design by NU INFINITY
RAW ELEGANCE MEETS PLAYFUL YOUTH | TAKING A VIBRANTLY SOPHISTICATED BUT SLEEK AND CLEAN APPROACH WITHIN THE ORBIT OF THE MODERN INDUSTRIAL TREND, THE INHERENT IDENTITY OF BUBBLE GUM X HQ IS ACCURATELY PORTRAYED WITHIN ITS WALLS TO BOTH SOOTHE AND UPLIFT THE SENSES.
Bubble Gum X HQ is a perfect culmination of raw materials, bold textures and playful elements housed under the modern industrial scope. Amidst an achromatic colour palette that oozes elegance comes pops of tangerine in selected furniture items – introduced by the lip-structured sofa upon entry – to inject optimistic feelings and enthusiastic energies throughout the vast three-storey space, clad with cement flooring. Stepping far outside the bounds of traditional office spaces, the overall design scheme encapsulates the beauty service brand’s youthful and spirited yet warm and down-to-earth approach, automatically creating an inviting ambience for all that enters.
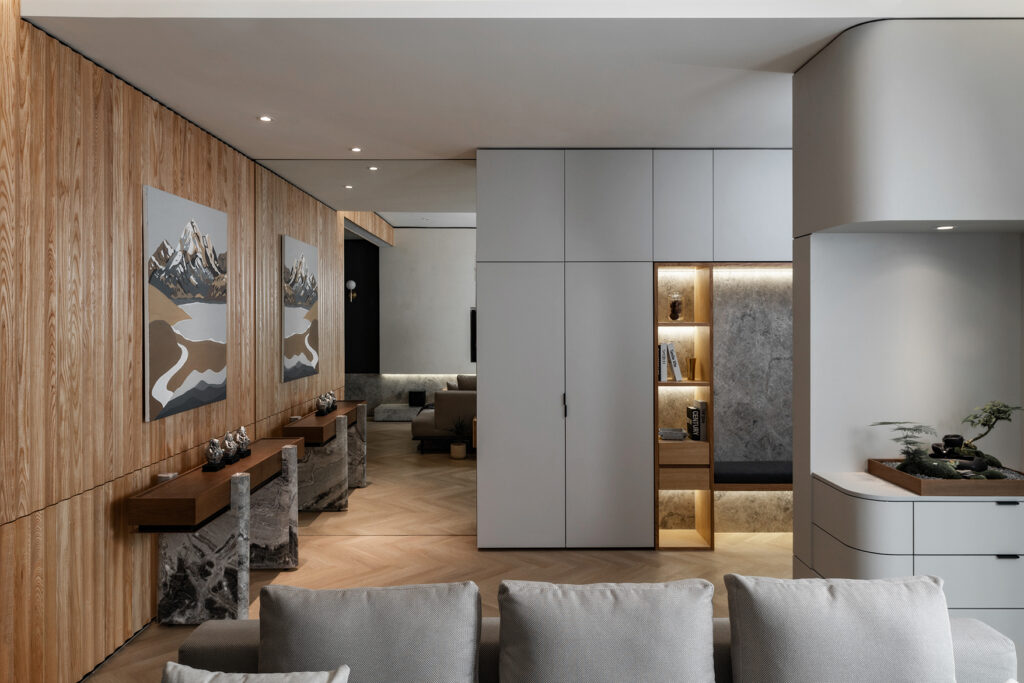
An instant noticeable highlight is the strategic yet artistic use of various lighting, illuminating with dual-purpose. The wave-like light fixture in the reception area is a work of art in itself, complementing the metal mesh feature wall adorned with ornaments. Together with the bulbous pendant lights and strips of white LED lights embedded between the counter, these visual impacts mark the beginning of the dominant curvature theme permeating throughout the building.
Apart from the incorporation of clear plastic armchairs and a red brick feature wall to symbolise the merging of the old and new, the standout factor in the ground floor meeting room is the reflective but distortive ceiling mirror-cum-light fixture. Imprinted with the brand name, the delicate foliage surrounding it imbues a natural touch to the industrialised space. Moving into the pantry-cum-dining area, the elongated benches and faux black marble table inspires an elegant communal experience. The use of metallic silver paint on selected walls infuses texture and depth to the interiors.
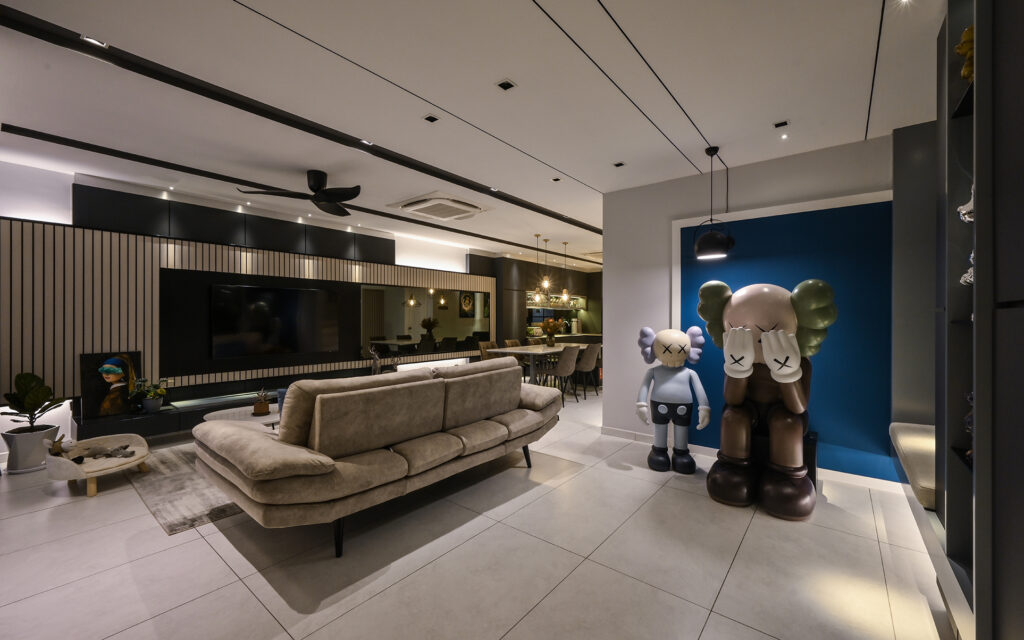
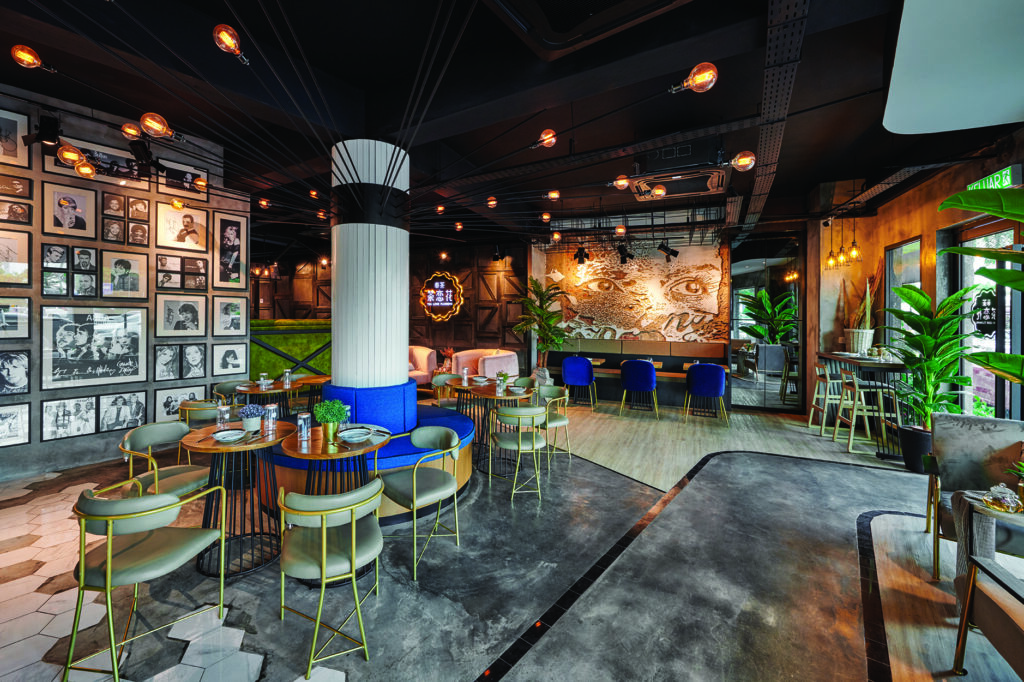
Focusing on the shared workstations for the employees, the design scheme has been well-thought out to maximise the space with extended tables divided by small translucent barriers for a semblance of solitude. The exposed beams, wooden tabletops and metal pendant lights collectively enhance the industrial feel of the space. Several large windows not only welcome plenty of natural sunlight indoors but also offer an uninhibited view of the cityscape as a simple but efficient way of connecting to the outdoors; these combined benefits undoubtedly excel at uplifting the overall mood. Cream-hued roller blinds are used to shield the windows to maintain a sleek, clutter-free aesthetic.
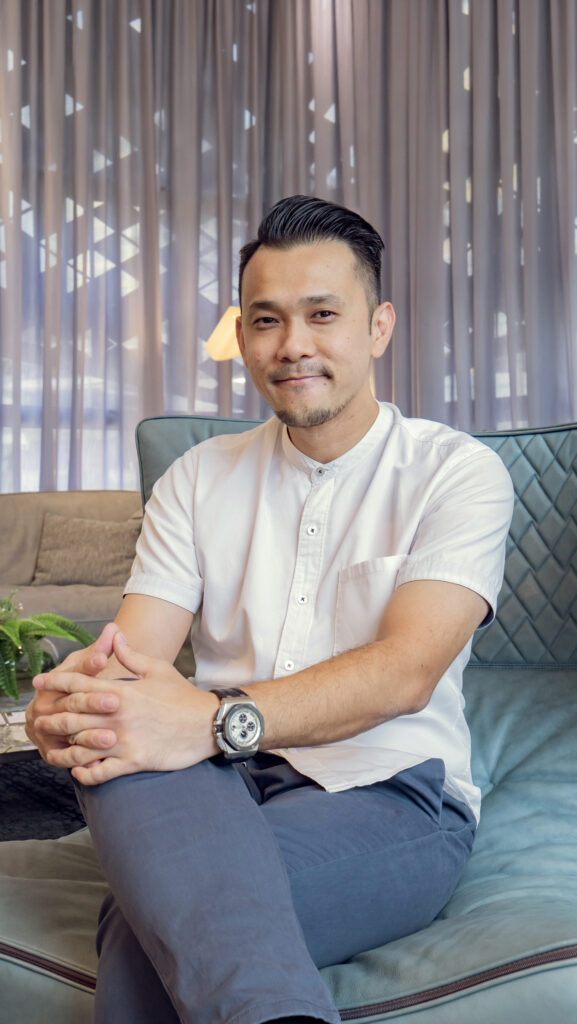
ARASHI RISE design by RICE DESIGN SDN BHD
MISTY MOUNTAINS OF FULFILLMENT | RICE DESIGN ARASHI RISE SHABU-SHABU OPENED ITS DOORS ON FEBRUARY 21, 2022, MAKING ITS DEBUT AS THE LATEST CROWNING JEWEL IN THE HEART OF JOHOR BAHRU. IN SUCH REFINED STYLISATION, RICE DESIGN HAS CREATED A MYSTERIOUS FOGGY FOREST THAT BROUGHT OUT THE CONCEPT OF “ARASHI” INTO ARASHI RISE.
The entranceway with the stylized logo of the establishment, and coupled curved panels compels you to pause, where benches are strategically placed at the side for visitors to sit while waiting to be seated. The calm and cooling feeling is further enhanced as one is greeted by welcoming staff and steps away from the outside world and further into the contemporary establishment’s sanctuary. Upon entering the restaurant, guests are immediately enveloped with a sense of revitalizing comfort.
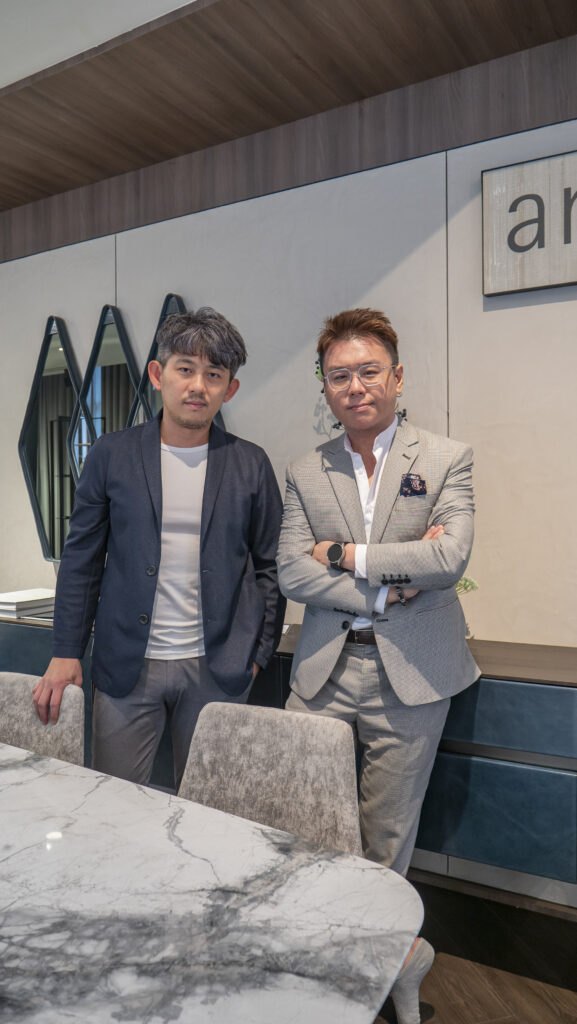
The numerous warm lights hanging from the large circular chandelier above the high ceiling remind one of gazing upon stars in a dark sky. As you rest your eyes, they further beckon you to take a comfortable seat of your choosing, one of either felt or vinyl leather. Once seated, you will marvel at the generous elbow room, which is a marked difference from other cramped places. The wood-paneled furniture is exquisite and cooling to the touch.
The indoor decorations here are complemented by numerous plants that help to provide some sense of privacy as you sit and dine at your ease. The sensation of dining near a forest helps to calm any anxiety and take the stress away.


A separate seating area at the back of the restaurant is the highlight of the establishment. There you are greeted by the sight of lights, hidden among panels built into the wall to give the impression of an alluvial mountain vista. Luminous feathery leaves and grasses at the base of the panorama lend an impression of a verdant field covered in soft snow. Viewers are immediately transported to another world and can imagine themselves walking the grassy plains of Elysium on their way to heaven.
