Get a glimpse of the ingenious minds and their superior designs that were honoured with DOTY 2021’s recently introduced but equally prestigious Building Transformation Recognition Award.
The Building Transformation Recognition Award (BTRA) is a brand-new award that recognises the dedicated initiatives taken in building restoration and transformation of an existing building as an effort towards sustainability, respecting the unique challenges tackled in doing so. It encourages the restoration of old buildings, preservation of heritage as well as the creative use of space and function. Receiving this invaluable accolade under the Designer of the Year Awards (DOTY) 2021, an illustrious event organised by ACG Media, are eight of the following designers and architects who have made their mark across the Malaysian landscape with their uniquely noteworthy designs.
Be sure to check out the interview sessions with all the recipients of this award category, available on the QCTV (Quick Chat TV) Youtube channel.
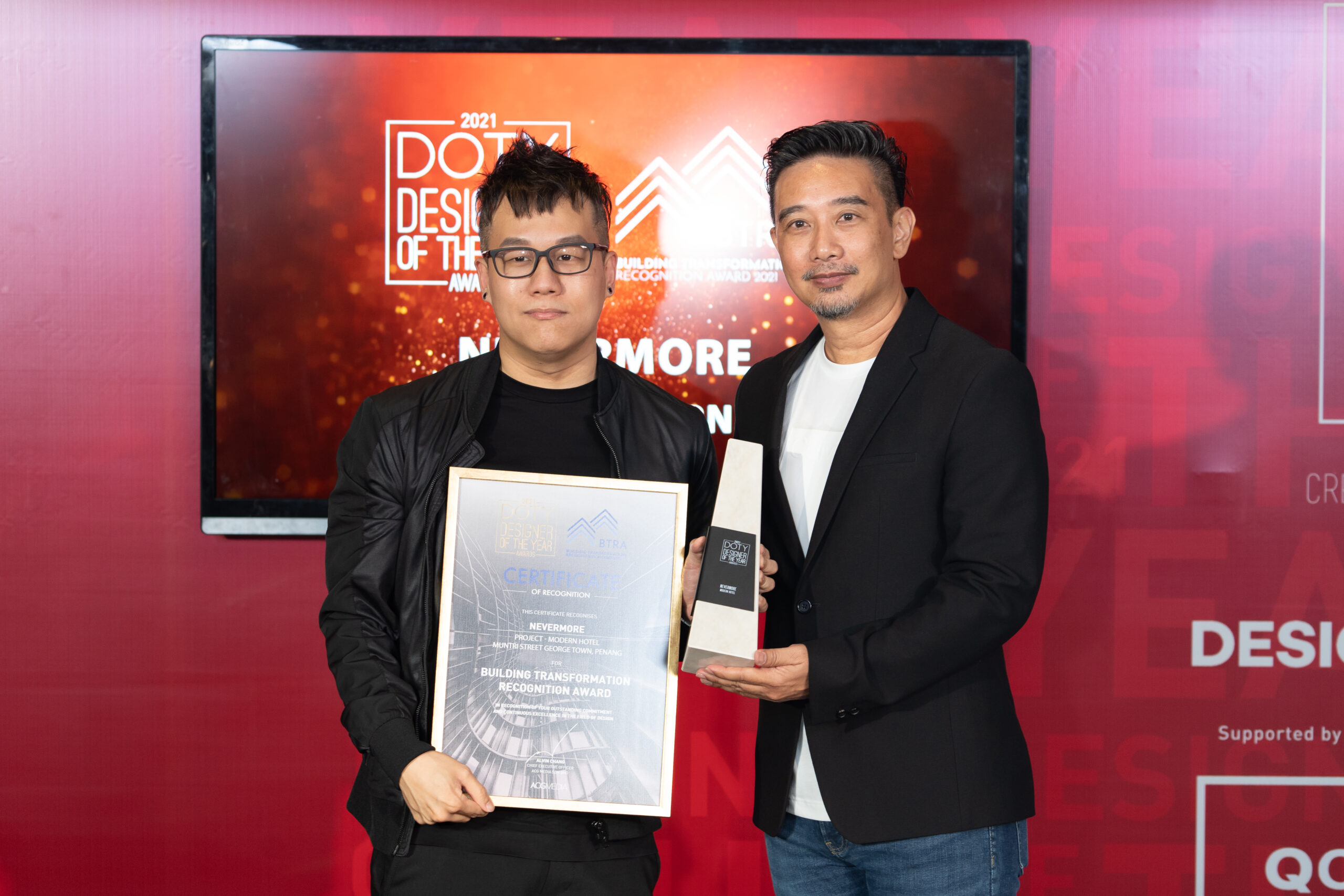 Chua Say Yang
(Creative Director and Founder)
Nevermore
Chua Say Yang
(Creative Director and Founder)
Nevermore
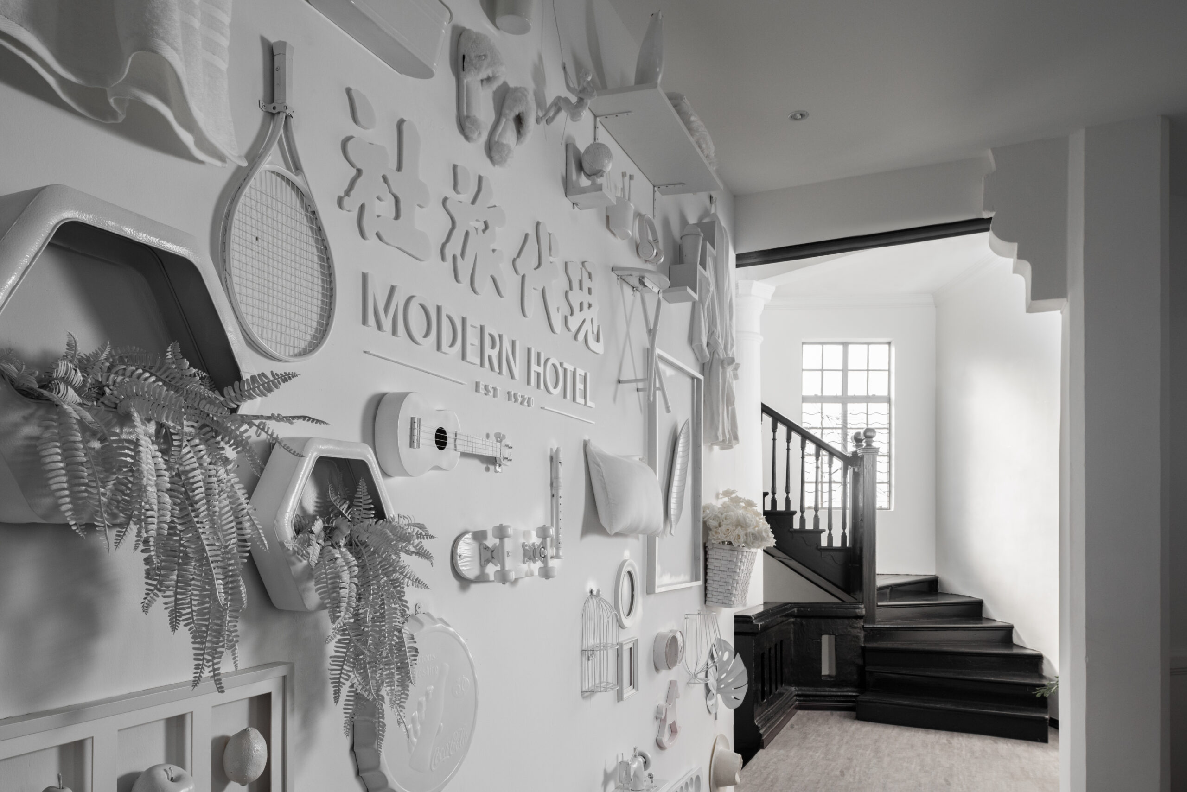
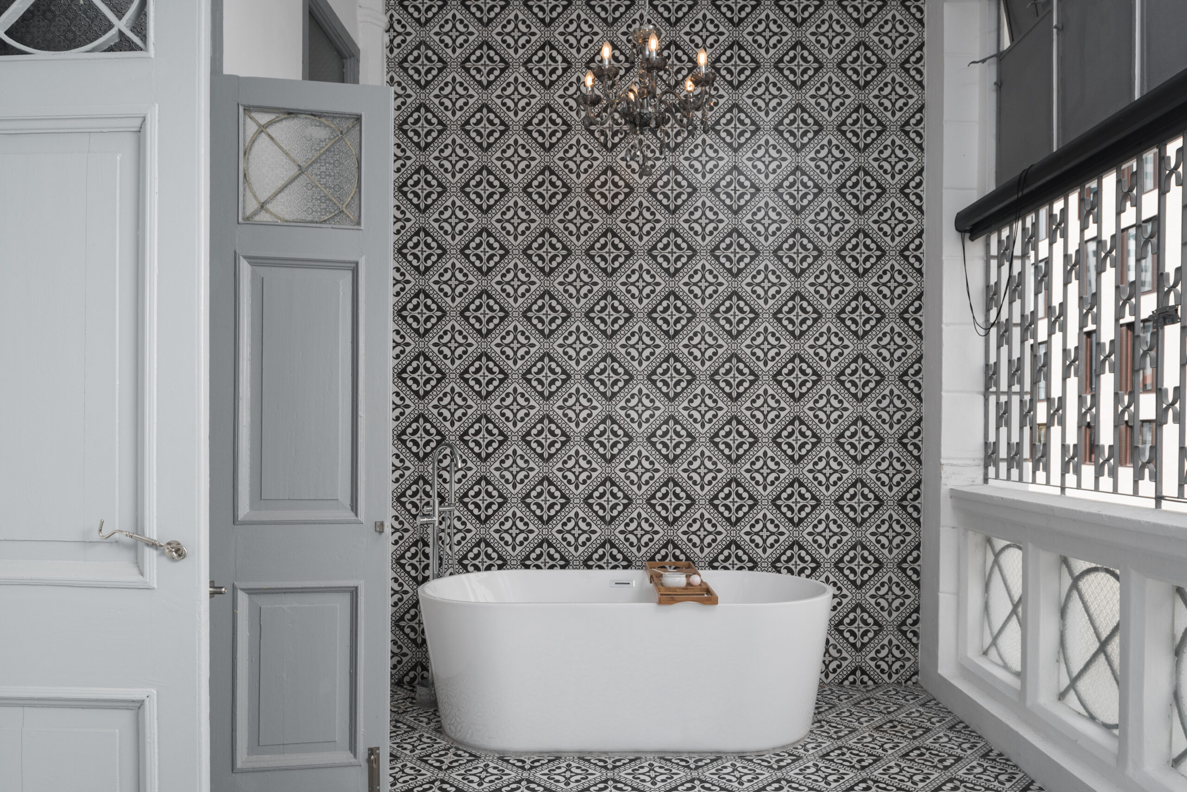
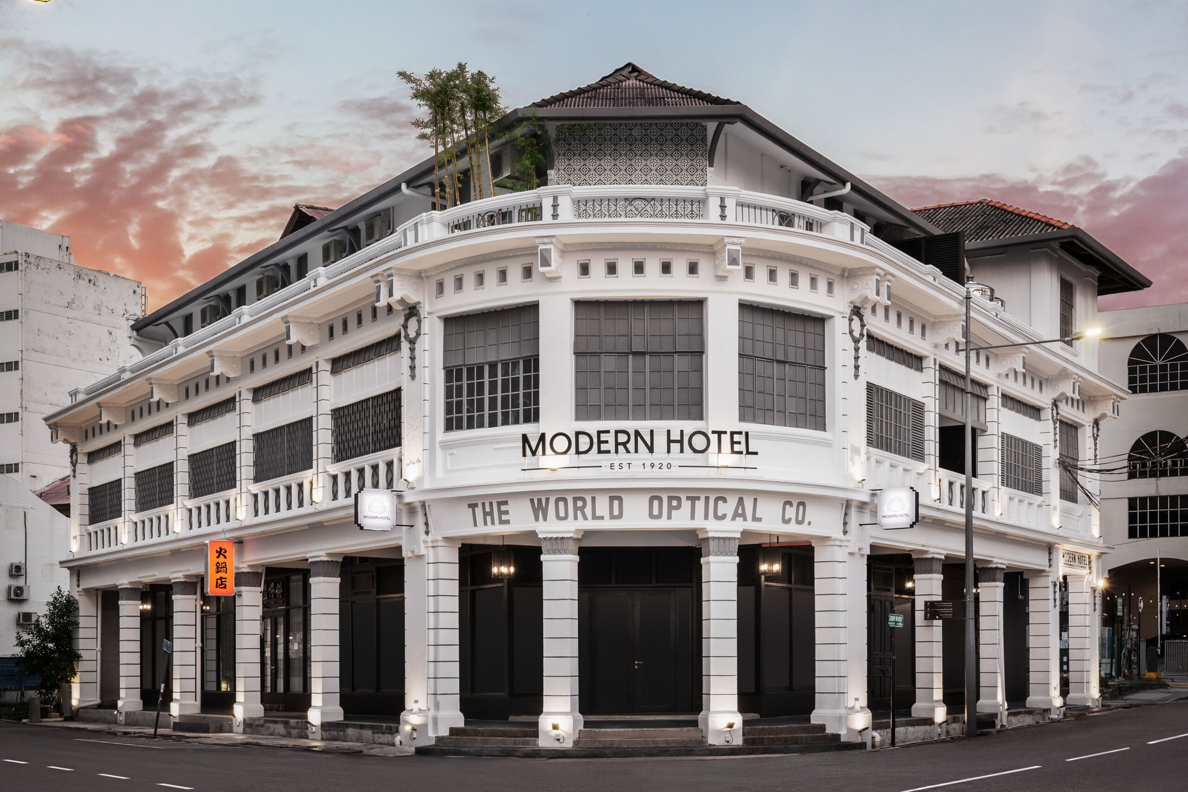
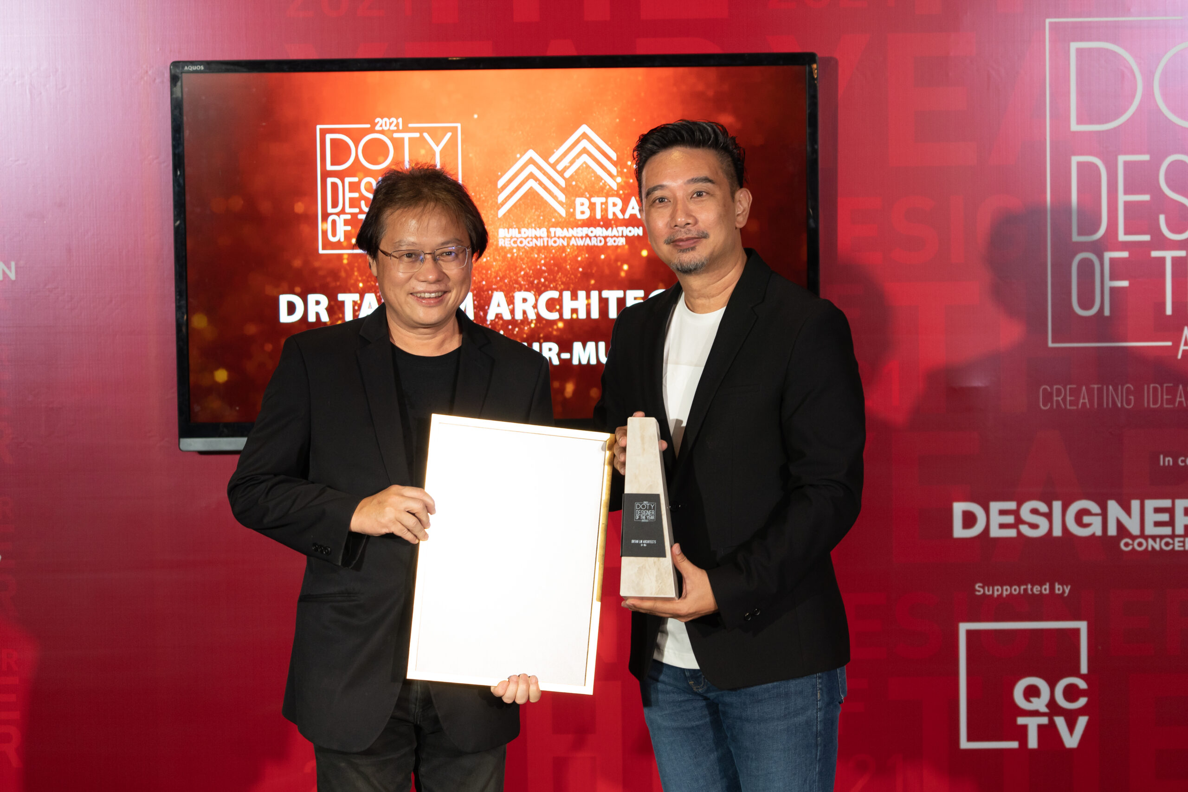
Dr Tan Loke Mun (Founder) DRTAN LM Architect
As one of the leading firms to specialise in the Modern Tropical (ModTrop) Movement, DRTAN LM Architect has always been held in the highest esteem by those in the Malaysian design industry. Its recent project, the Urban Museum – or UR-Mu for short – has deservedly been the talk of the town. Located in a bohemian area within the heart of the Golden Triangle in Kuala Lumpur, this passion project is conceived to be a brand-new attraction for both tourists and local visitors as stated by representative Dr Tan Loke Mun himself. Reflecting his own architectural style, the museum houses an exquisite collection of modern contemporary artworks. Originally a walk-up apartment, the building with an almost 100% recycled structure has been transformed into the epitome of an energy-efficient museum through various means. According to Dr Tan, the inclusion of trees at the entrance restores the greenery and helps improve the biodiversity of the city centre.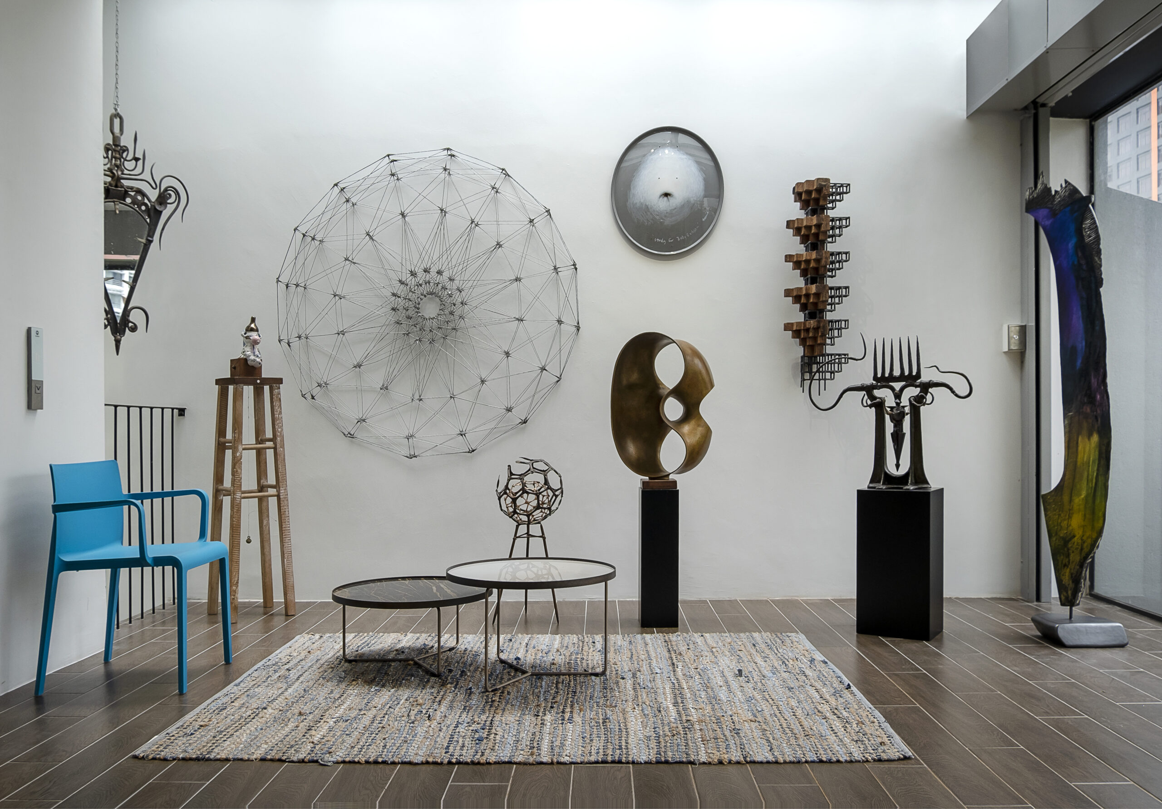
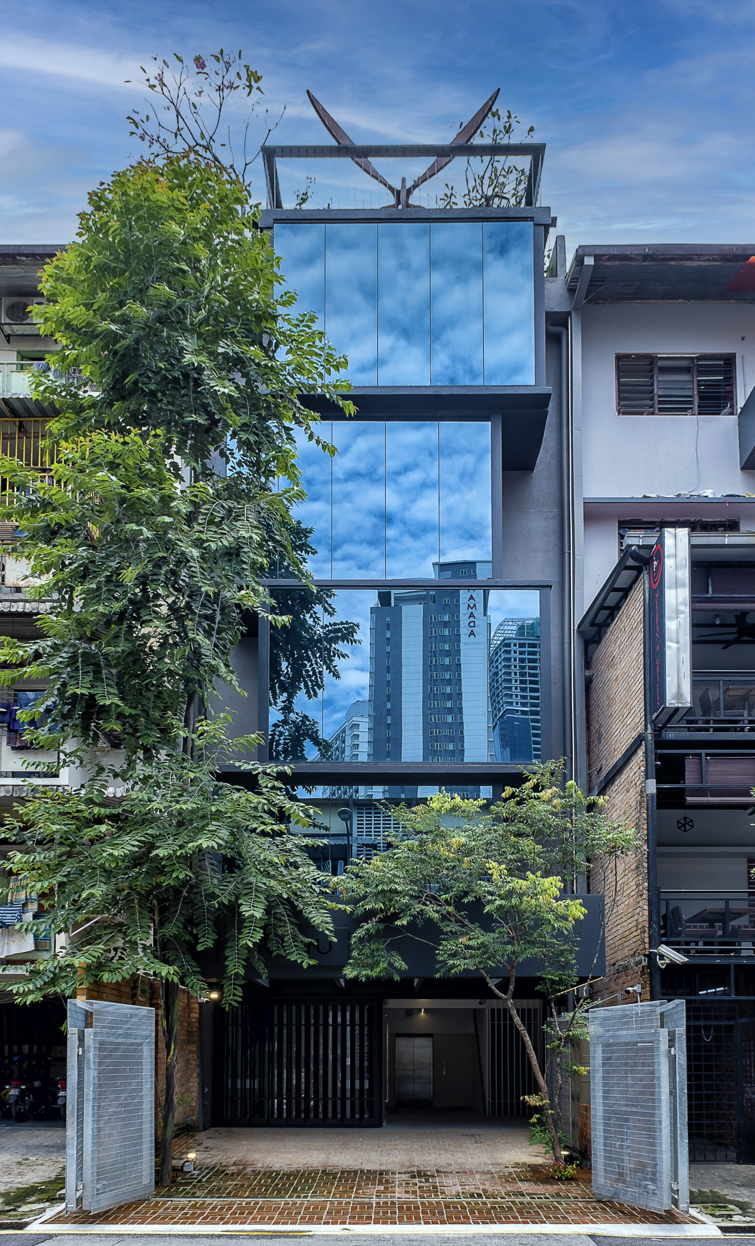

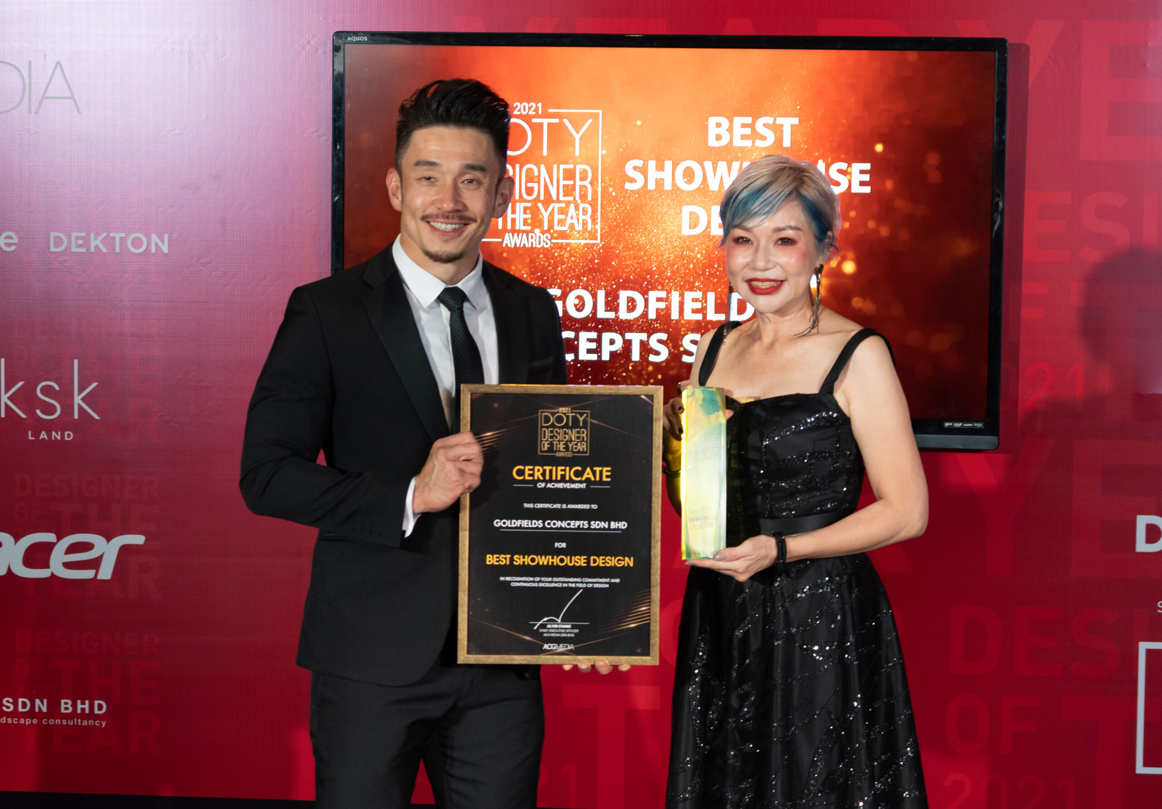
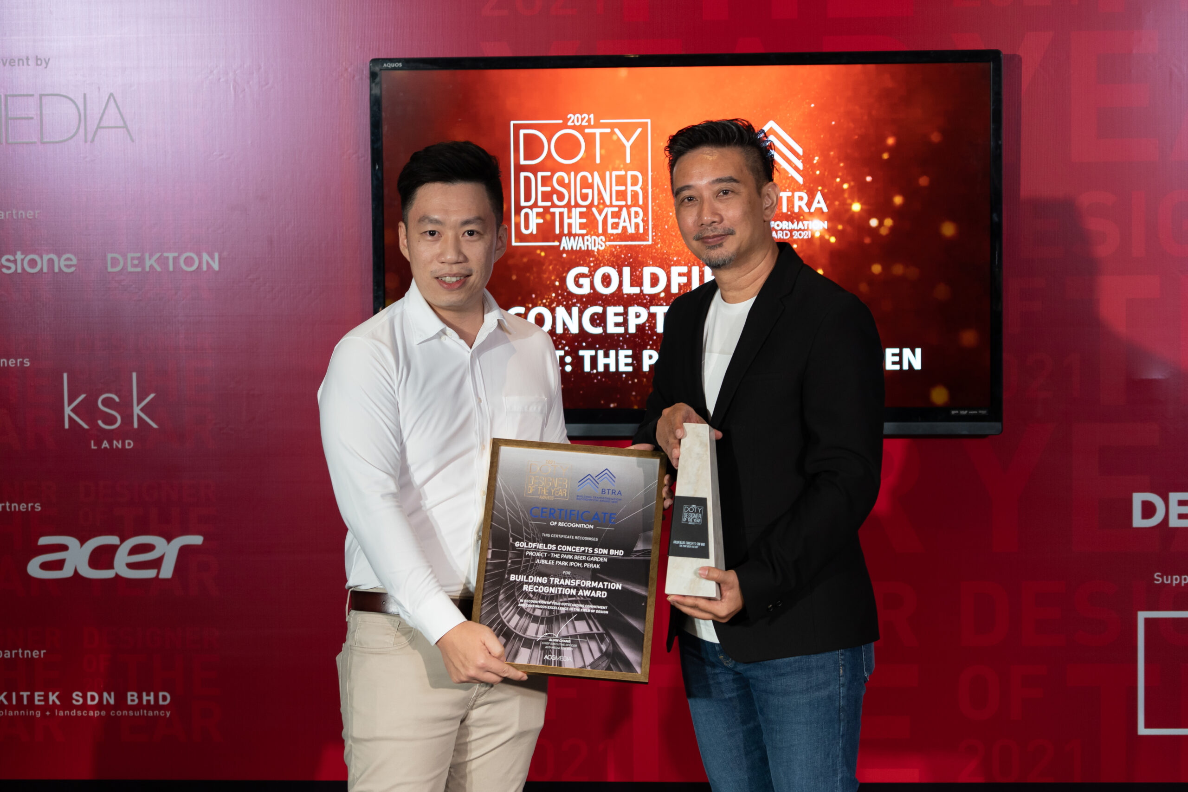
Vincenns Lim Choon Chye & Lee Seng Hon (Managing Director & Design Director)
Goldfields Concepts Sdn Bhd
Having started its journey in 2009, Goldfields Concepts Sdn Bhd has come a tremendously long way within a short period of time, making its presence strongly felt and appreciated in the Malaysian design industry. Recently, the firm made headlines with its unique conceptual design of a premium Heineken bar at Jubilee Park. Representing the company and sharing the success with all the members of the team is Vincenns Lim Choon Chye, the Founder and the Managing Director, and Lee Seng Hon, the Design Director. The duo revealed that the hidden Heineken bar is proudly considered a special project as it allowed the team to take part in creating an exclusive design, located inside a pre-war building. Having been half a century old, the building offered several constraints, requiring the team to work around the limitations. In other words, a tough but unique challenge was presented. Turning this obstacle into an advantage, the bar was designed to reflect the distinct “Ipoh Old Town” vibe, adds Vincenns. In order to achieve this, one of the unique characteristics incorporated was the Greek Forest concept which harmoniously combines greenery and whitewash surfaces.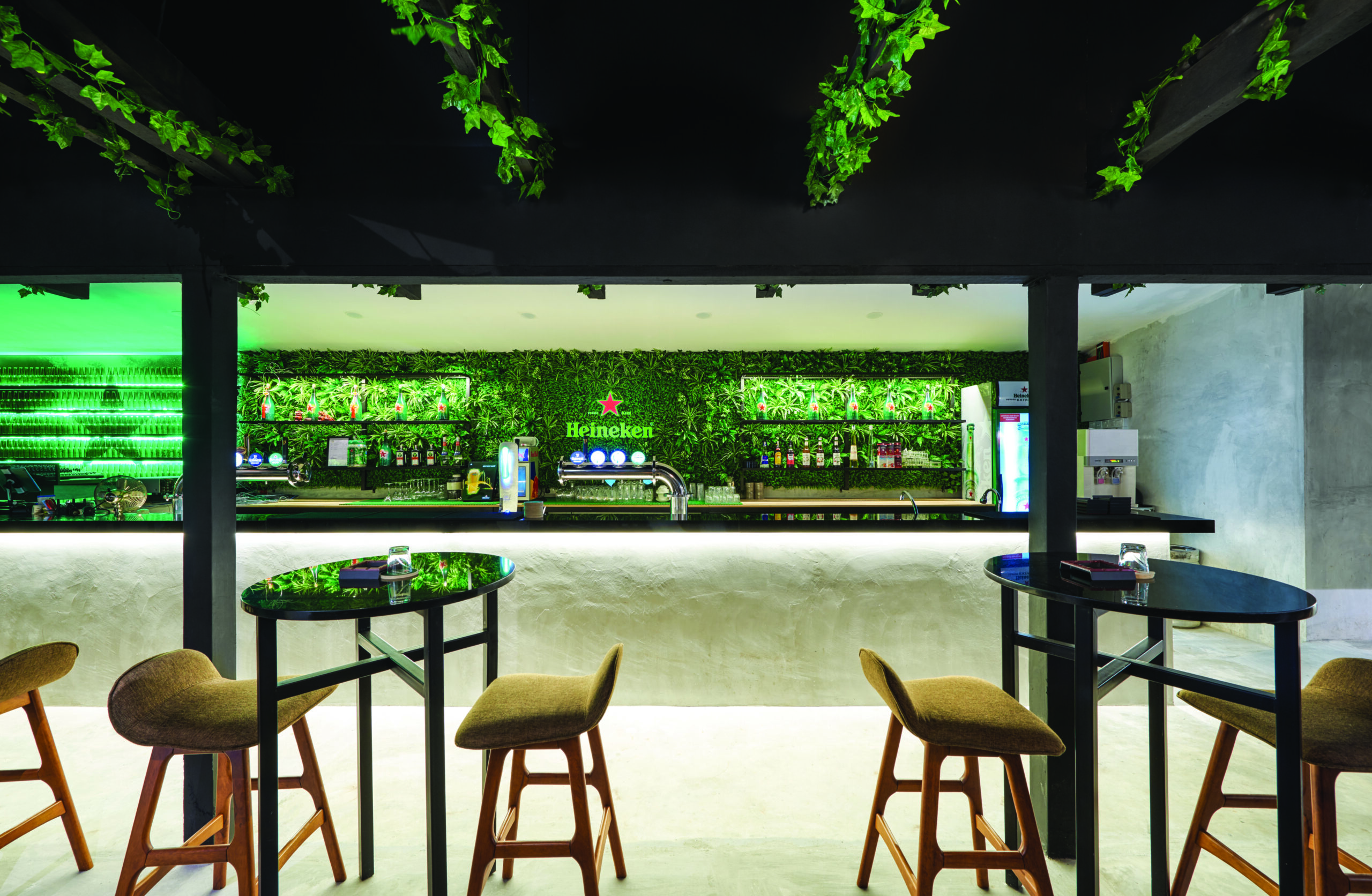

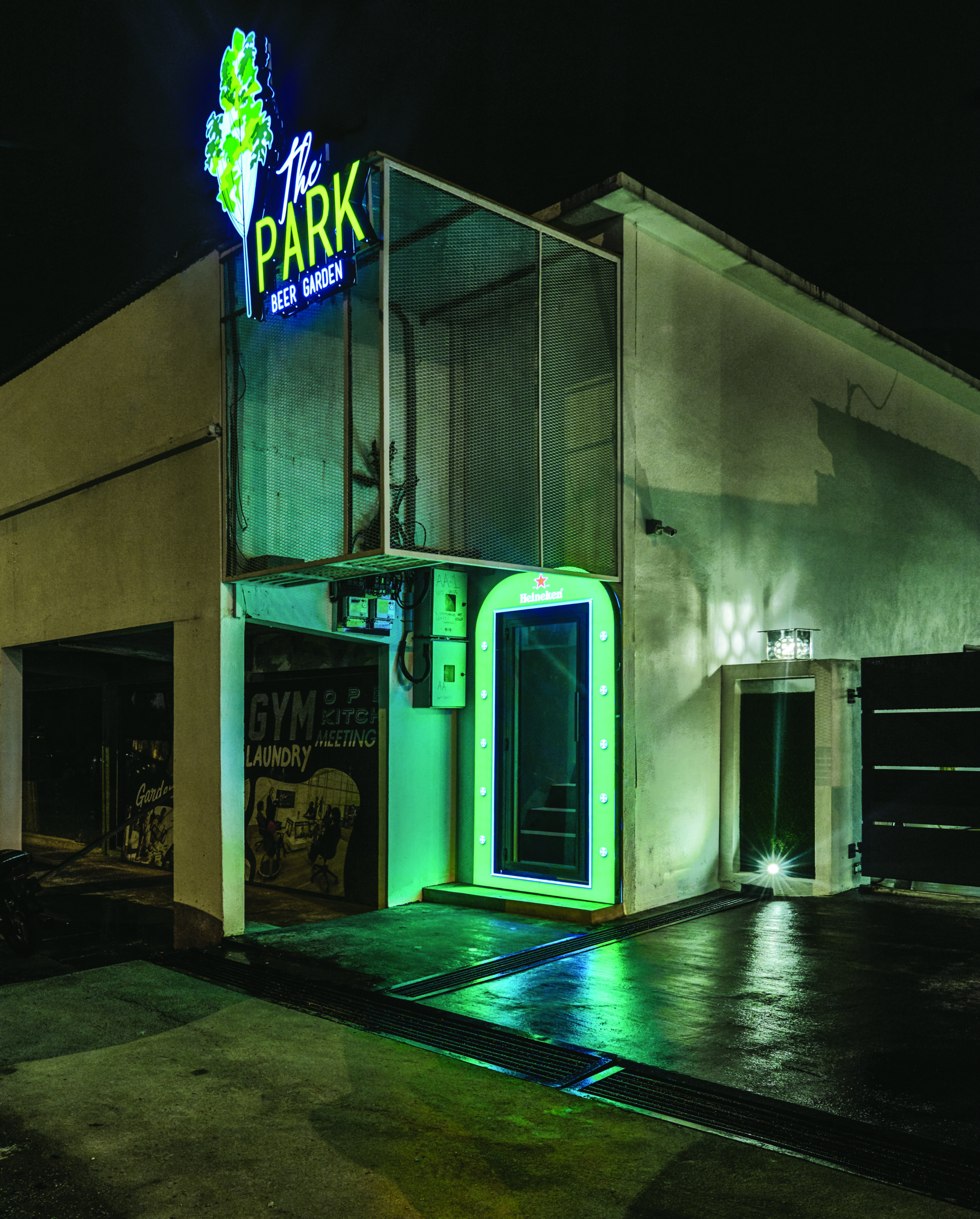
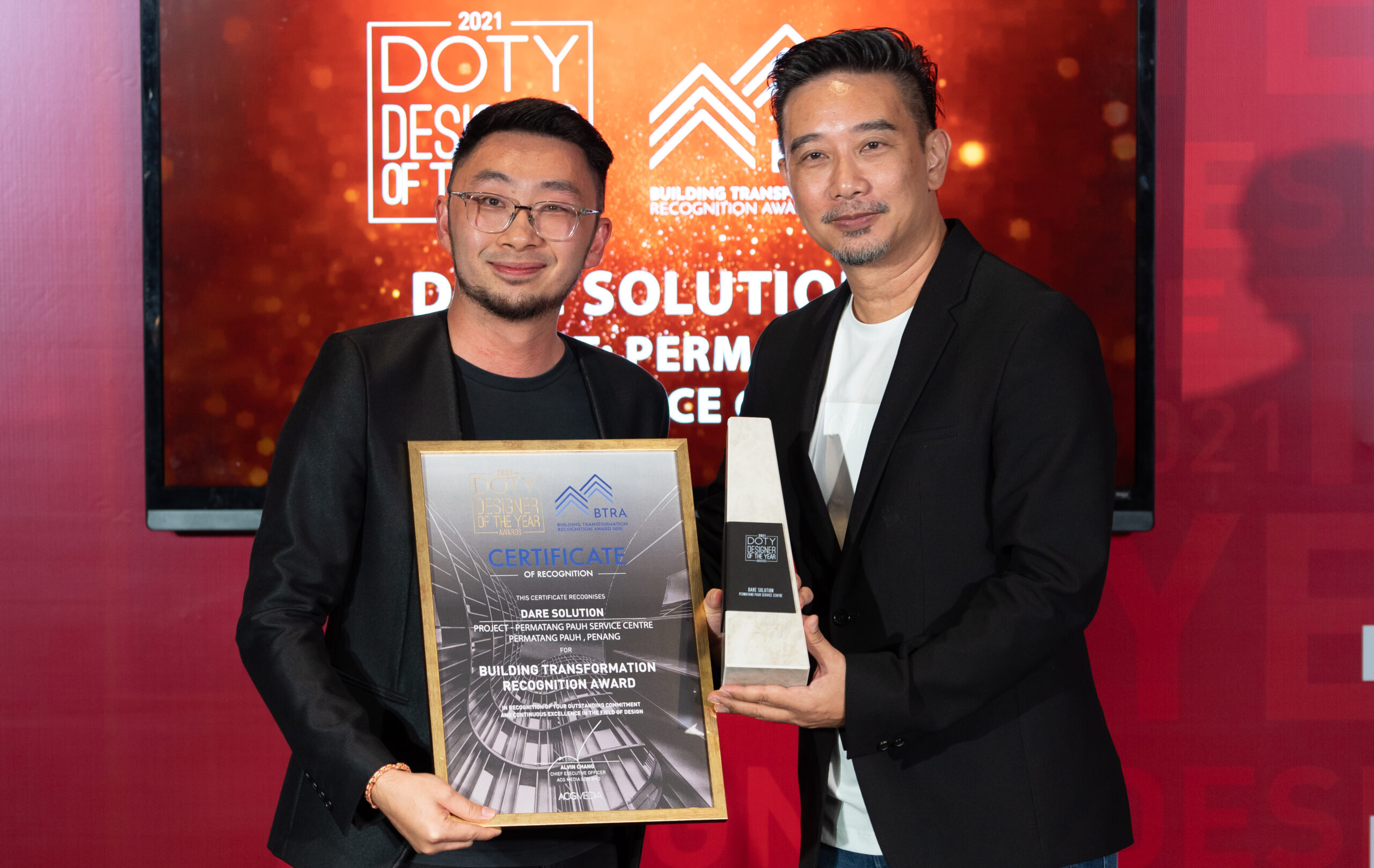
Darren Tang (Managing Director) Dare Solution
Based in Penang, Dare Solution is one of the most promising interior design firms in Malaysia, specialising in both residential and commercial projects. Currently, the firm is pushing the boundaries of design under the very capable hands of its Managing Director, Darren Tang. Darren believes that growing a reputation in his chosen industry is never a walk in the park. Although it has its fair share of rewards, working as a designer means having to stay prepared for unforeseen challenges to come, especially during the construction phase. This was the case for the Permatang Pauh Service Centre project, inspired by the 7 x 18 House by Vietnam-based AHL Architects. The budget is always one of the biggest concerns when it comes to taking up a new project. However, if given a larger budget, the firm would have liked to incorporate a landscape into the neutral-hued service centre for a more comprehensive experience. When it comes to restoring buildings, preserving the old structures and their rich stories rather than demolishing them is one of the most challenging aspects. Darren believes that through their innovative concepts, Dare Solution can bridge the gap between the old and the new to create a truly harmonious, satisfactory outcome for all.
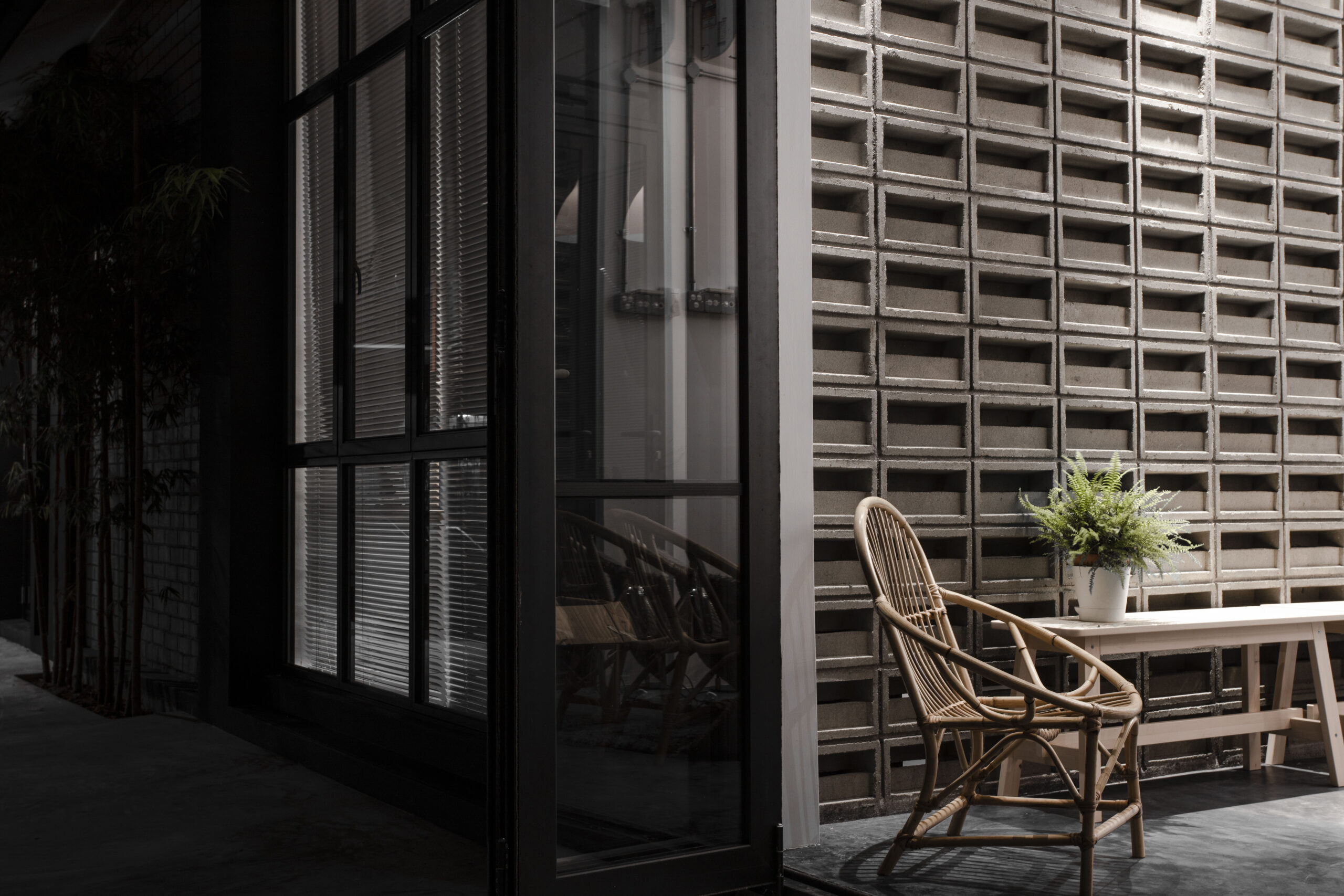
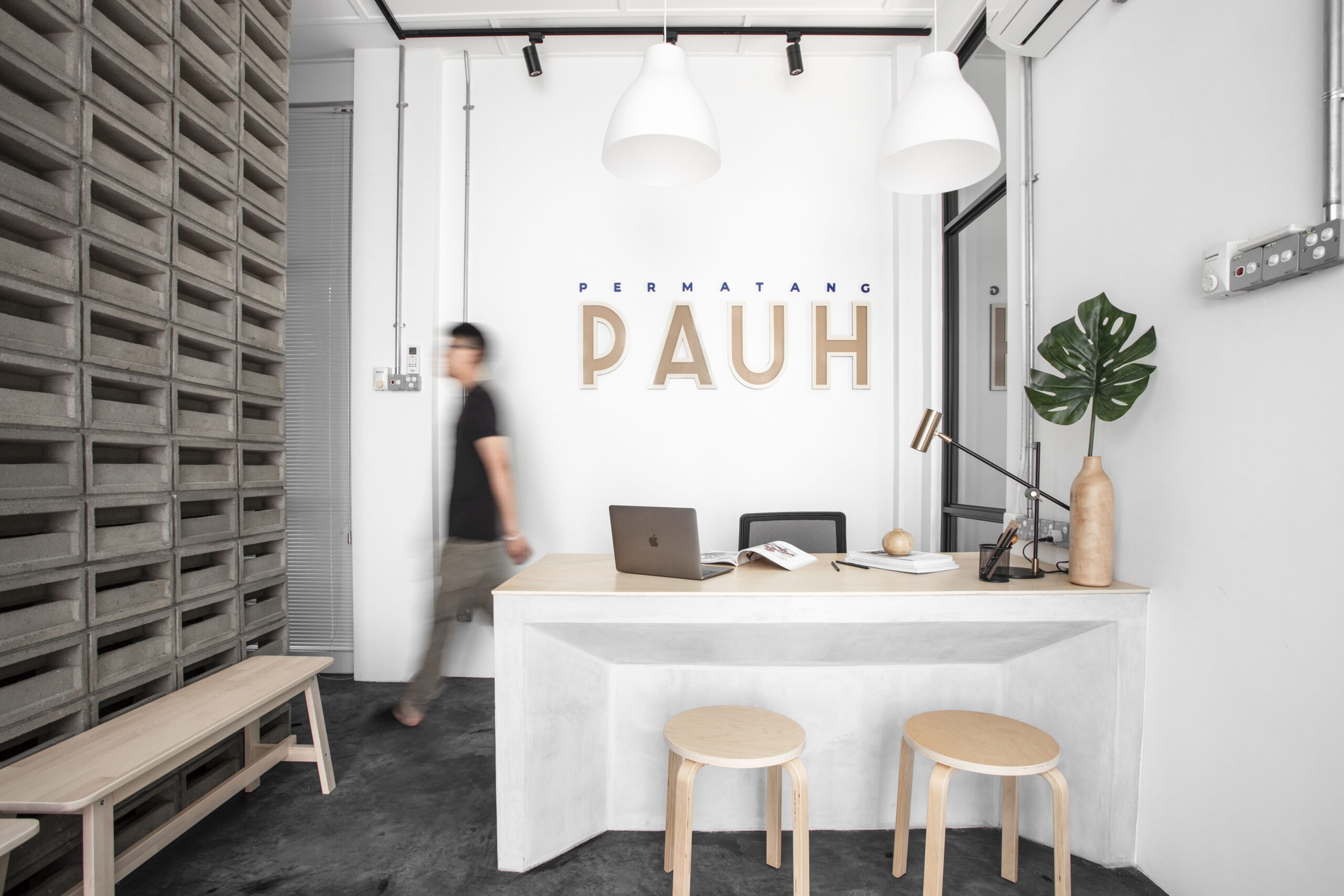

Keith Chan (Chief Interior Designer) Northmos Sdn Bhd
Northmos Sdn Bhd is one of the most renowned and premium interior design firms in Malaysia. Represented by Chief Interior Designer Keith Chan, the firm is known for its projects inspired by ancient European architecture. According to Keith, architecture shares an eternal bond with geometry and symmetry, hence the construction and design of the projects undertaken often reflect this. Northmos not only works towards the conservation of heritage buildings but also aims to restore them to their original glory. Better yet, the firm believes in connecting past events with the rapidly changing present. No.12 Residences successfully exhibits this, designed according to the client’s choices and preferences which includes implementing cement and metal. Nonetheless, the firm’s own inputs and insights were taken into account too. As a leading design company, the Northmos team plans practically and creatively to work on artistic impressions without breaching government-issued guidelines. The company focuses more on the interior rather than the exterior in ensuring an aesthetically pleasing outcome along with a sturdy and reliable structure which will last a lifetime.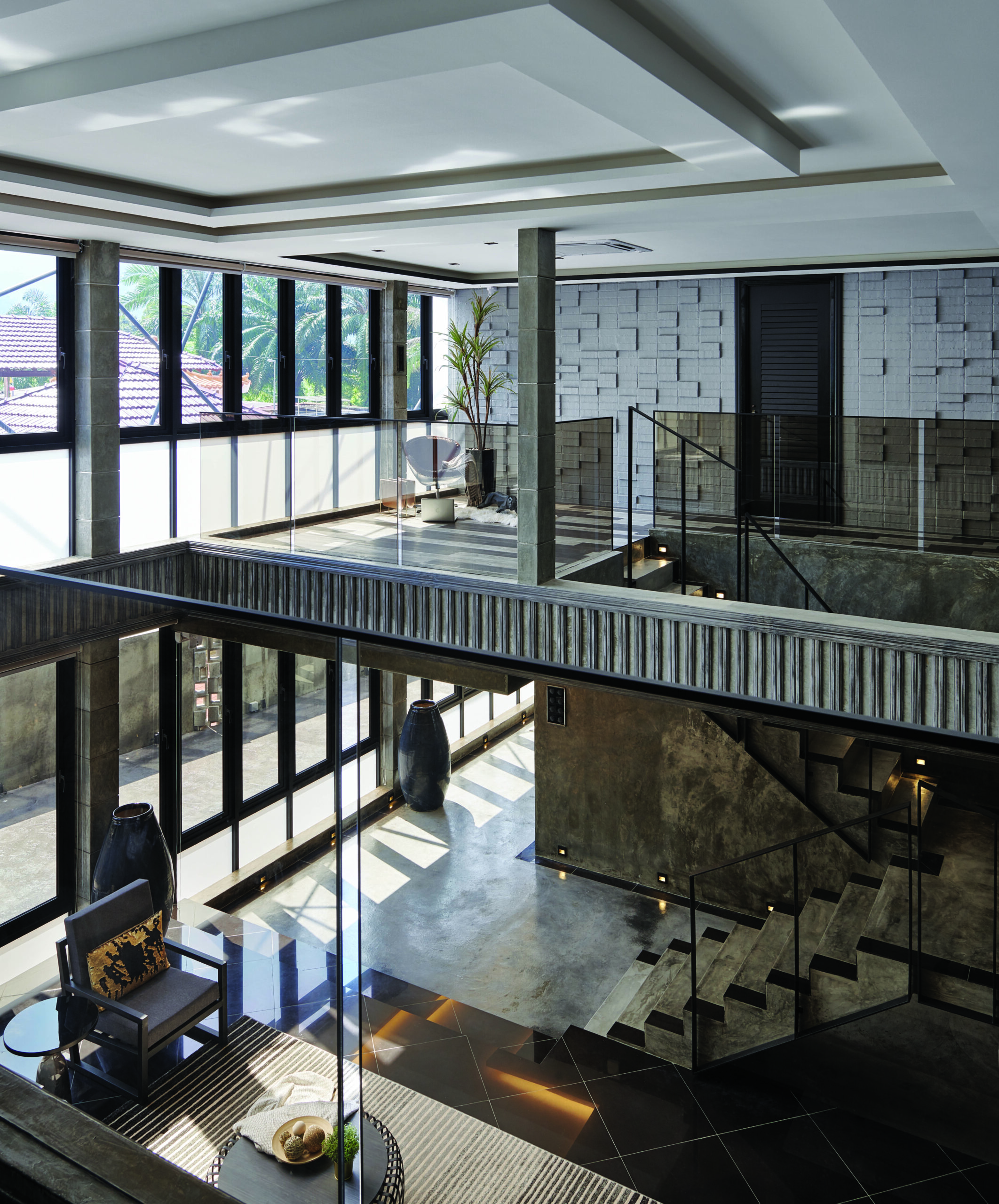


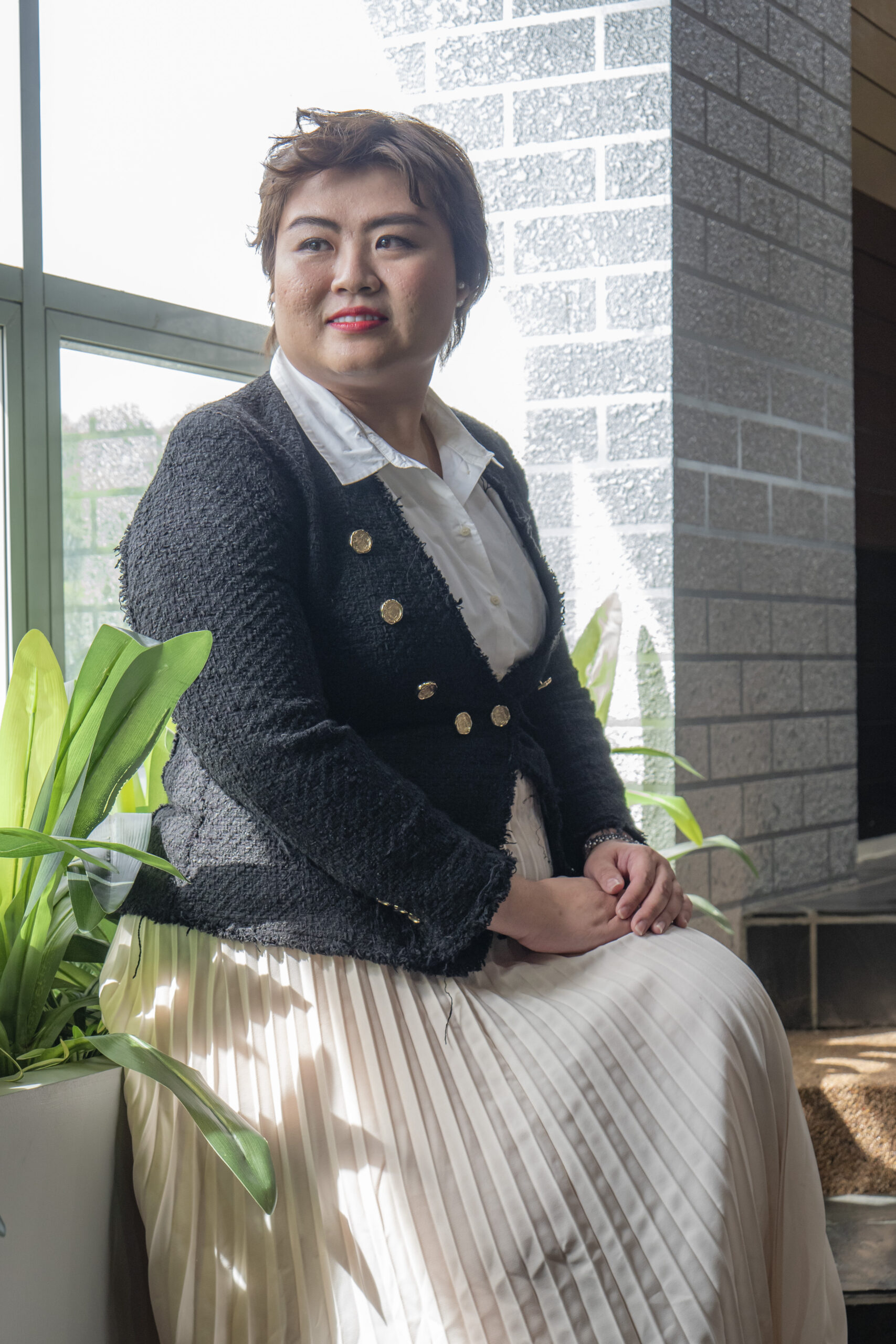
Stephanie Low
(Founder)
Yong Studio Sdn Bhd
Yong Studio Sdn Bhd is undoubtedly one of the most promising interior design firms in the country. Over the past seven years, Yong Studio has specialised in transforming residential spaces and has come a long way under the adept administration of its founding member, Stephanie Low.
The firm’s recent project, the Woven House, has recently stolen the spotlight and for good reason. With a metal netting in the facade, Stephanie considers this building to be special due to the incorporation of nature. The most notable feature is the unconventional but contemporary mini-indoor garden with a large tree.
Aside from utilising red bricks for the car porch, Yong Studio also incorporated ventilation blocks in the home to allow ample natural light and air to filter in; this simple but efficient strategy aligns perfectly with the firm’s initiative of sustainable architecture. Jumping into the colour scheme, the team leaned into the natural stone and wood colours favoured by the wabi-sabi concept to grant greater creative flexibility to the homeowners.
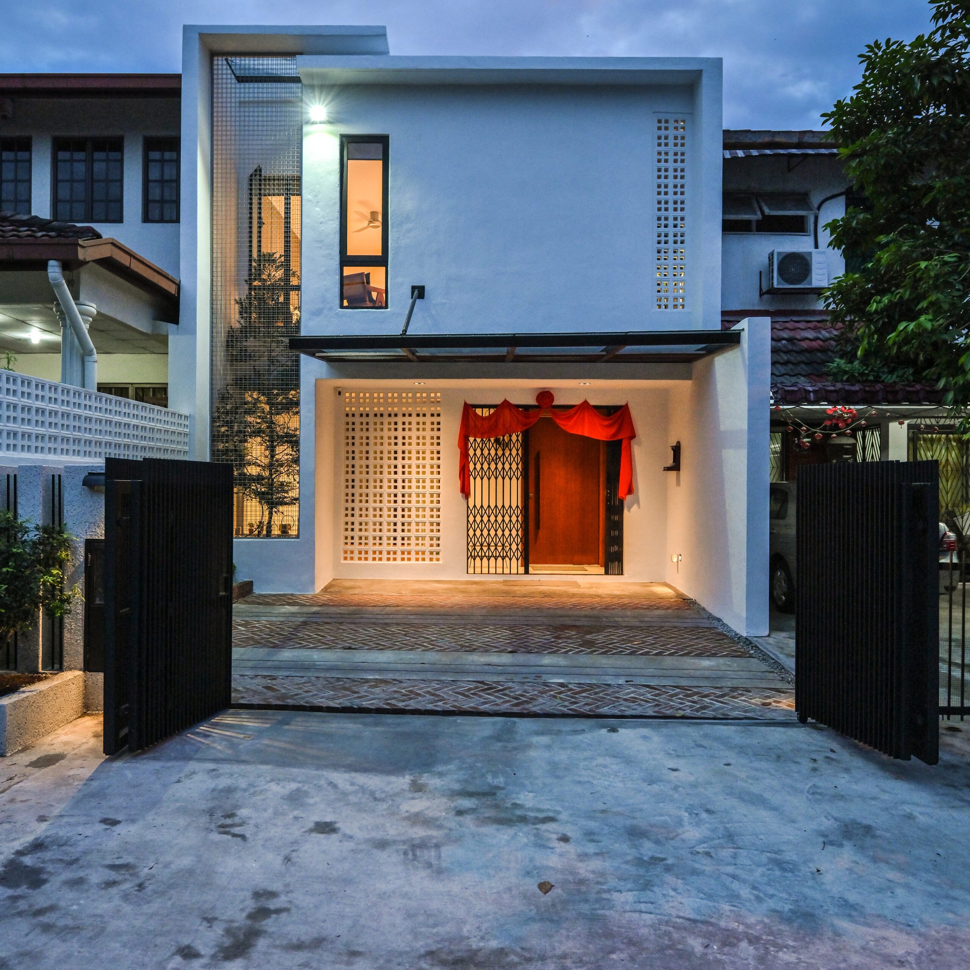
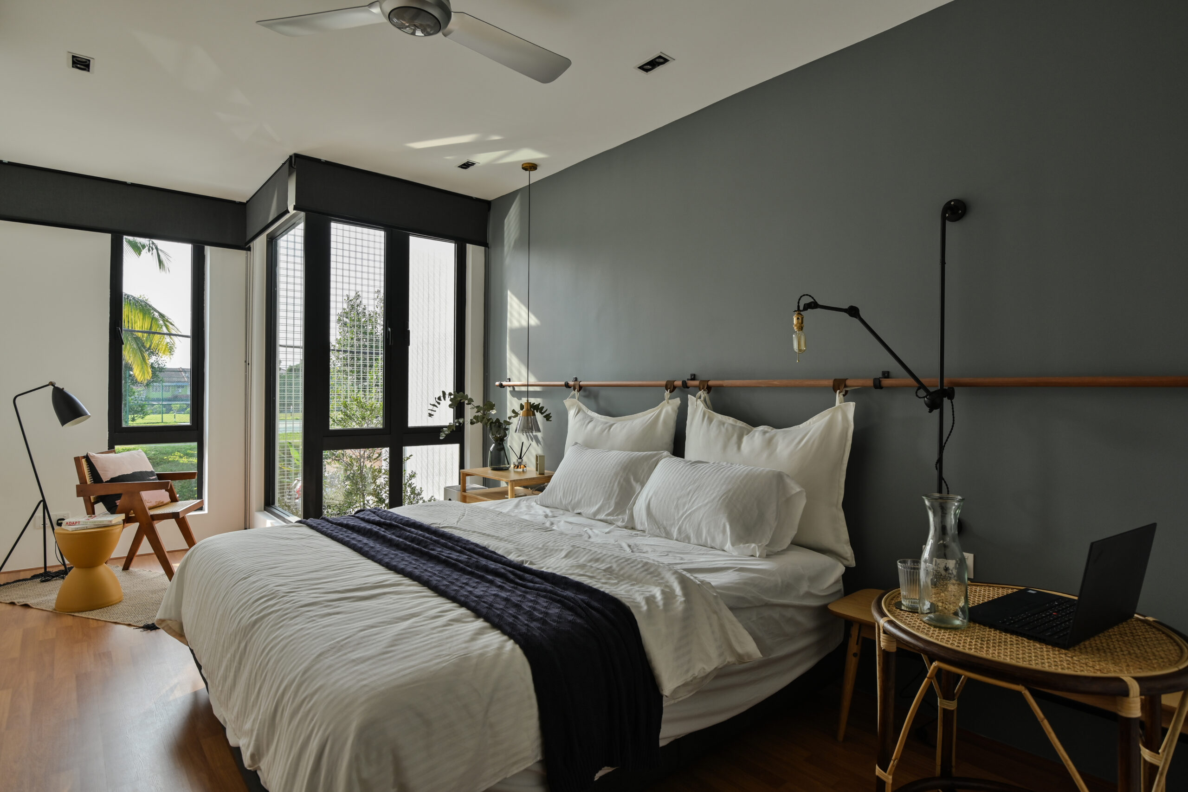
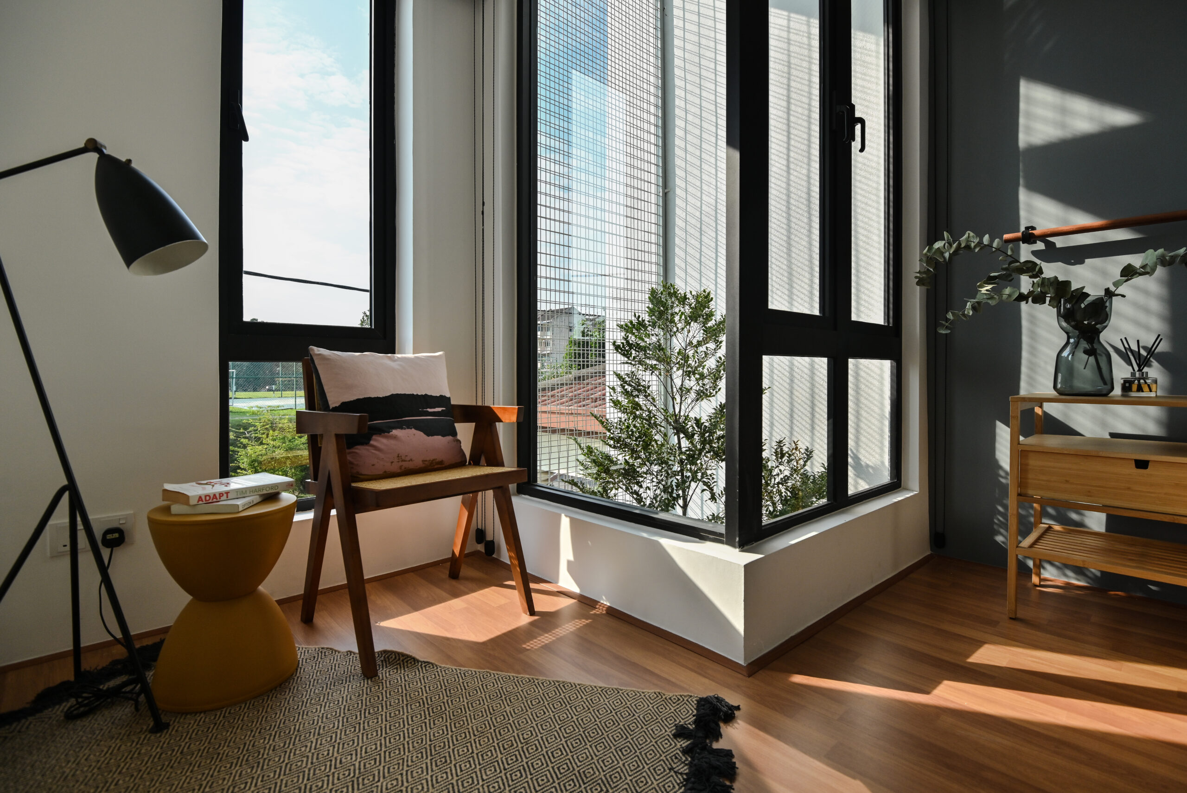
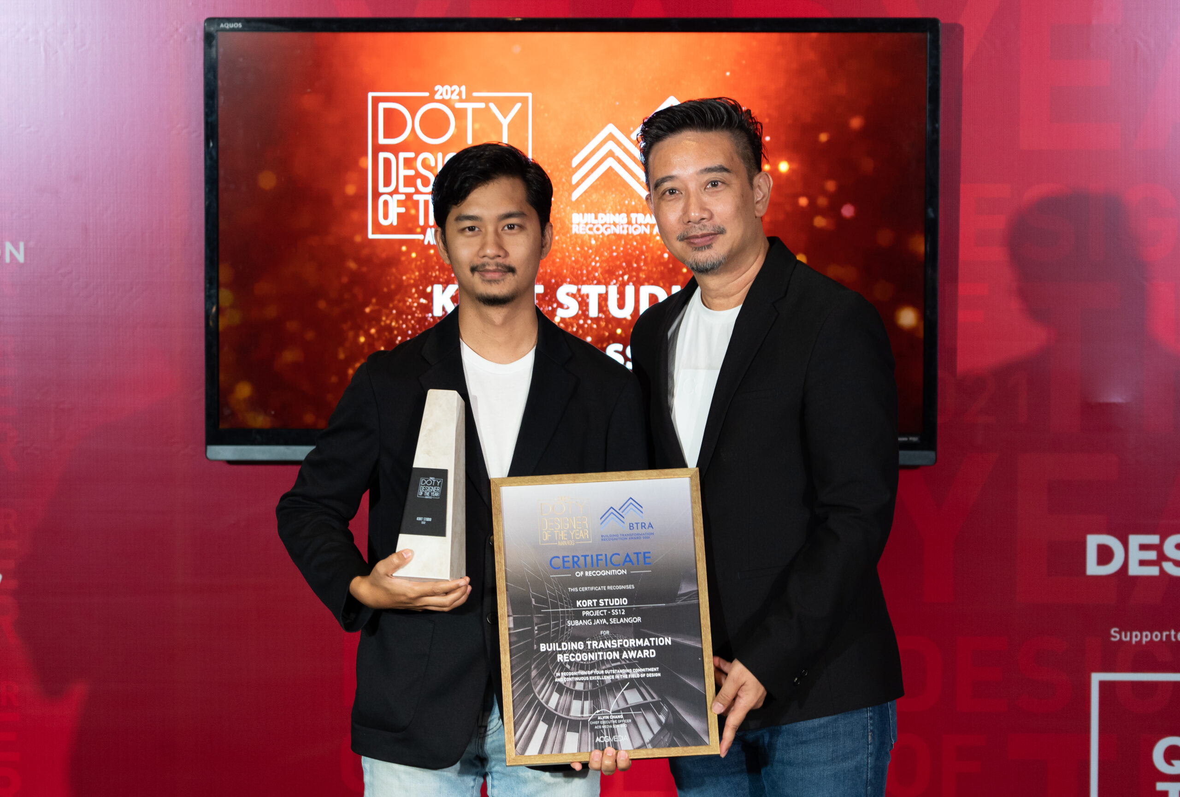 Syahir Ali
(Founder)
Kort Studio
Syahir Ali
(Founder)
Kort Studio
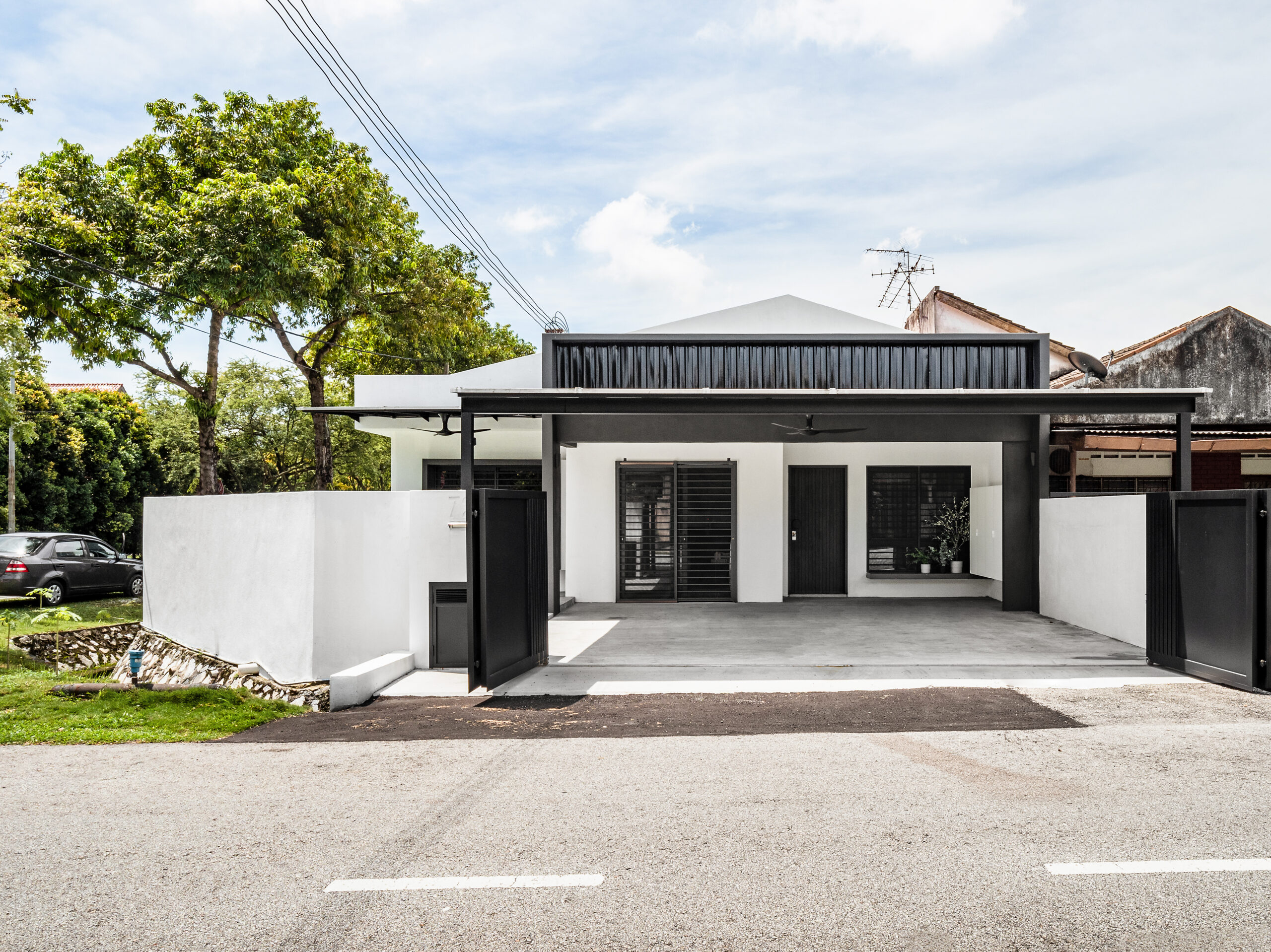

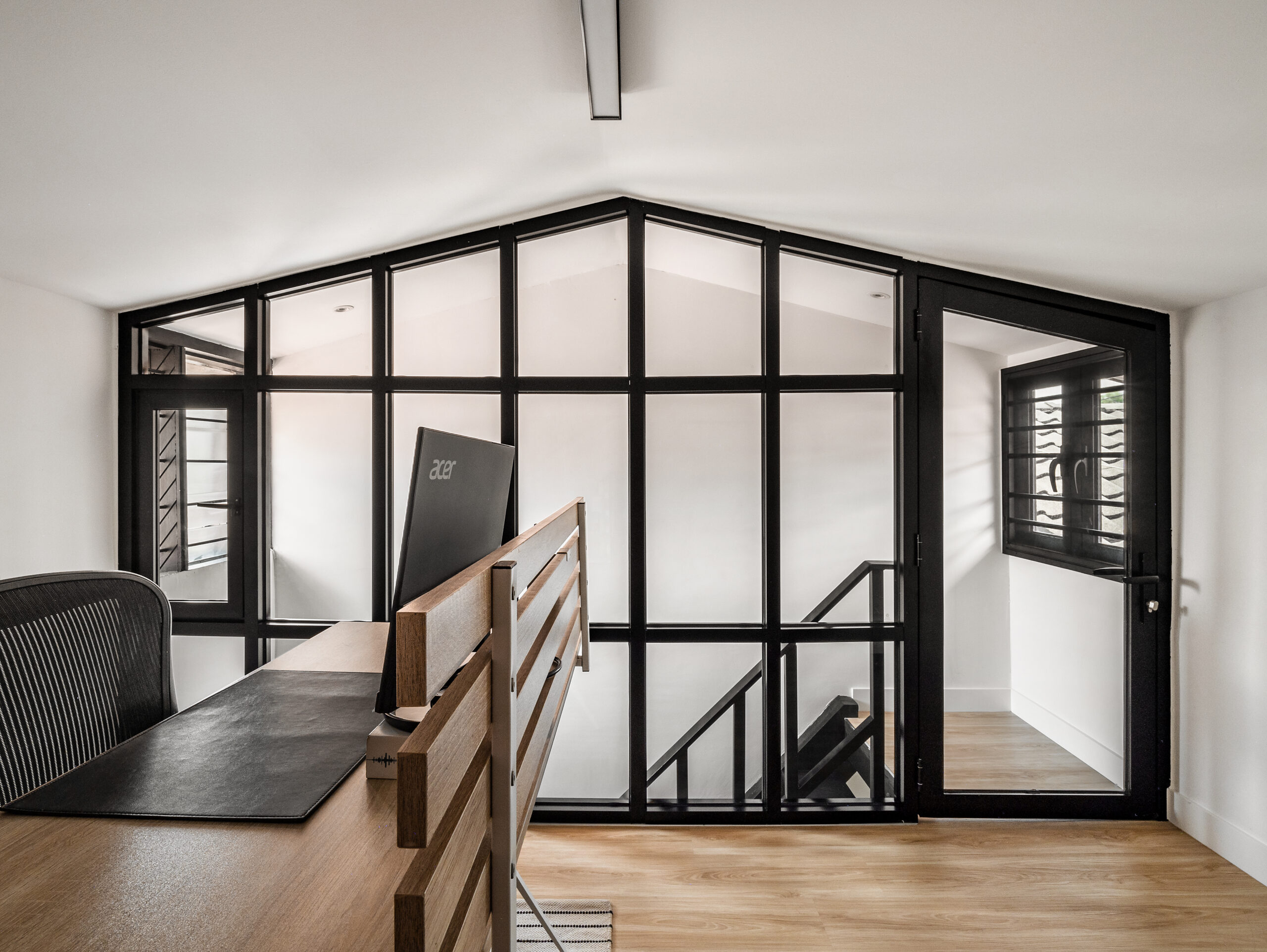
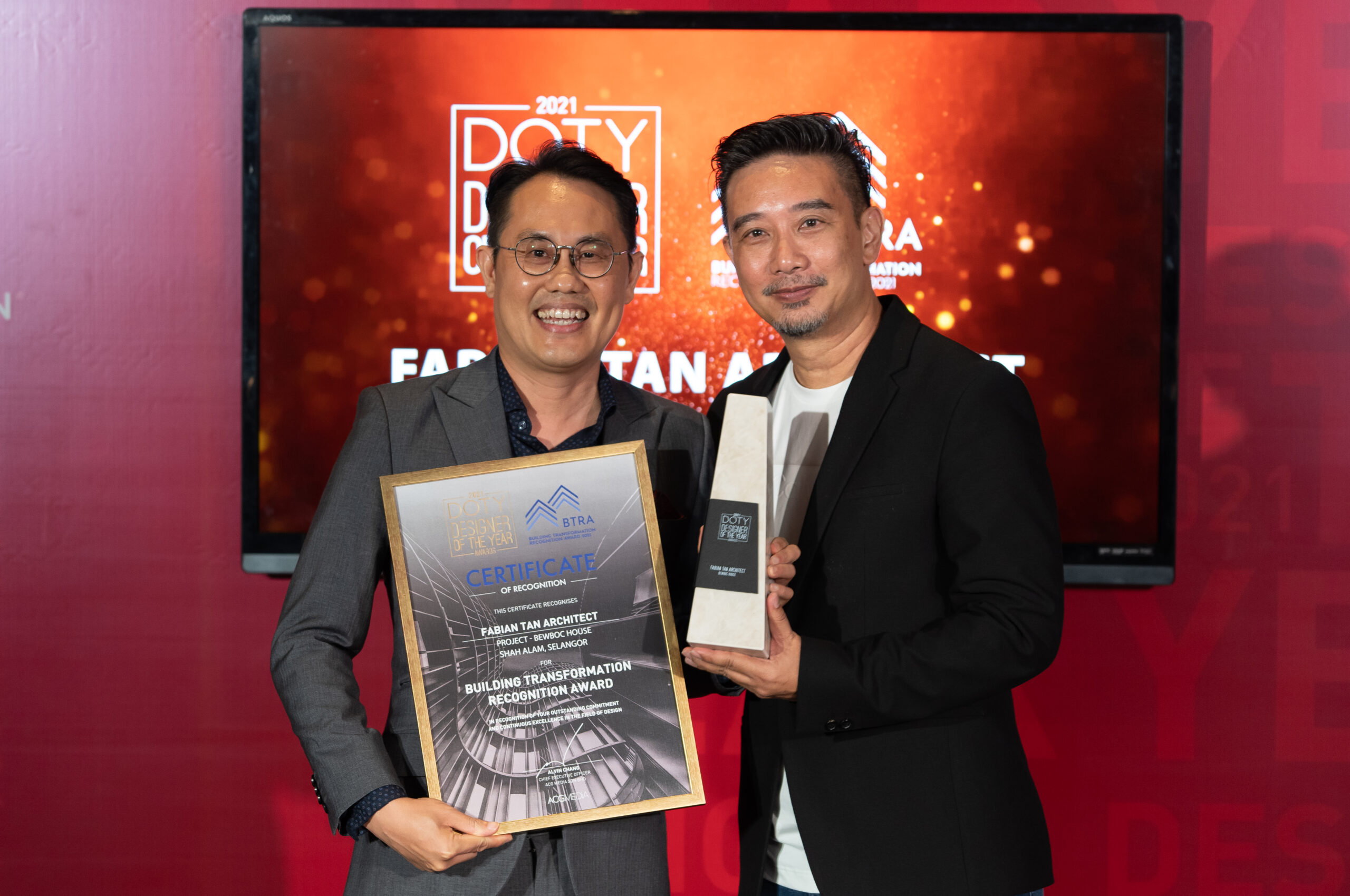
Fabian Tan (Principal) Fabian Tan Architect
The eponymous Fabian Tan Architect, founded by architect Fabian Tan is one of the most trusted names in Malaysia when it comes to design. Specialising in unique residential designs, the firm’s latest project titled ‘BEWBOC House’ exemplifies innovation at its finest with its simple yet bold form. He revealed the BEWBOC House project to be one of its kind, not simply because it presents raw cement surfaces as an integral part of its construction, but also because it offers light and ventilation in the middle of the house. This allowed him to tap into his innovative side and strategically detach the spaces to allow what was lacking before. The prevalent use of raw cement surfaces was to bring out the innate homogeneity of the space and expand the viewer’s perception. According to Fabian, space is tangible and can be deemed parts of a whole which ideally generates an overarching spiritual experience. He believes architecture as a theme can be restrictive. Therefore, he focuses on the pure spatial essence when undertaking a project. Moreover, the architect employs simple colour schemes to highlight his projects so that the viewer is not distracted from it.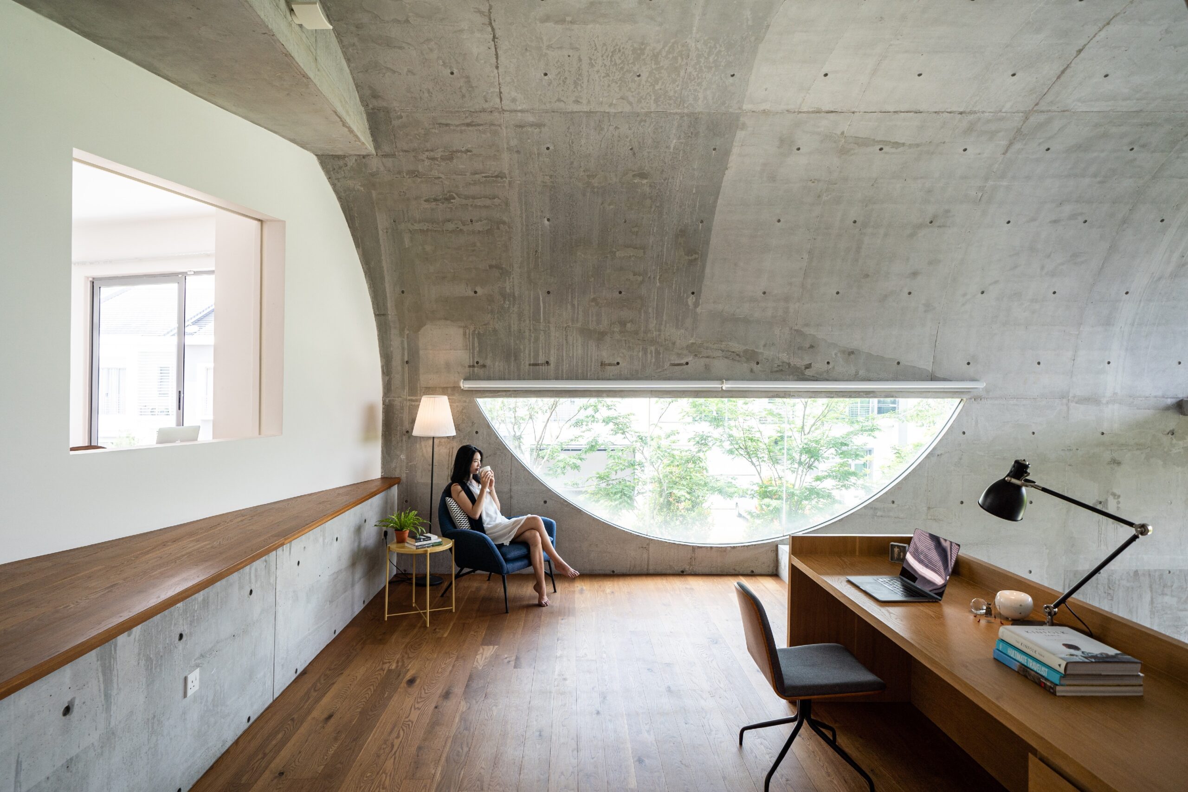
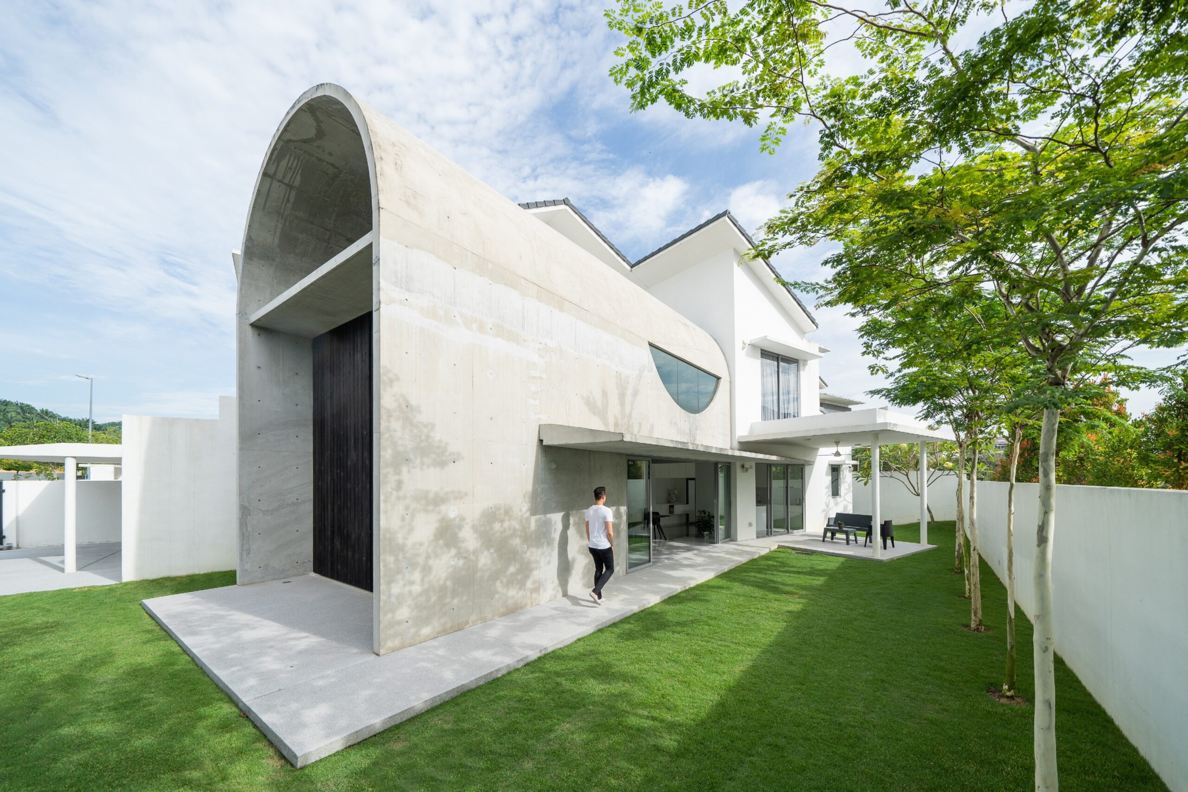
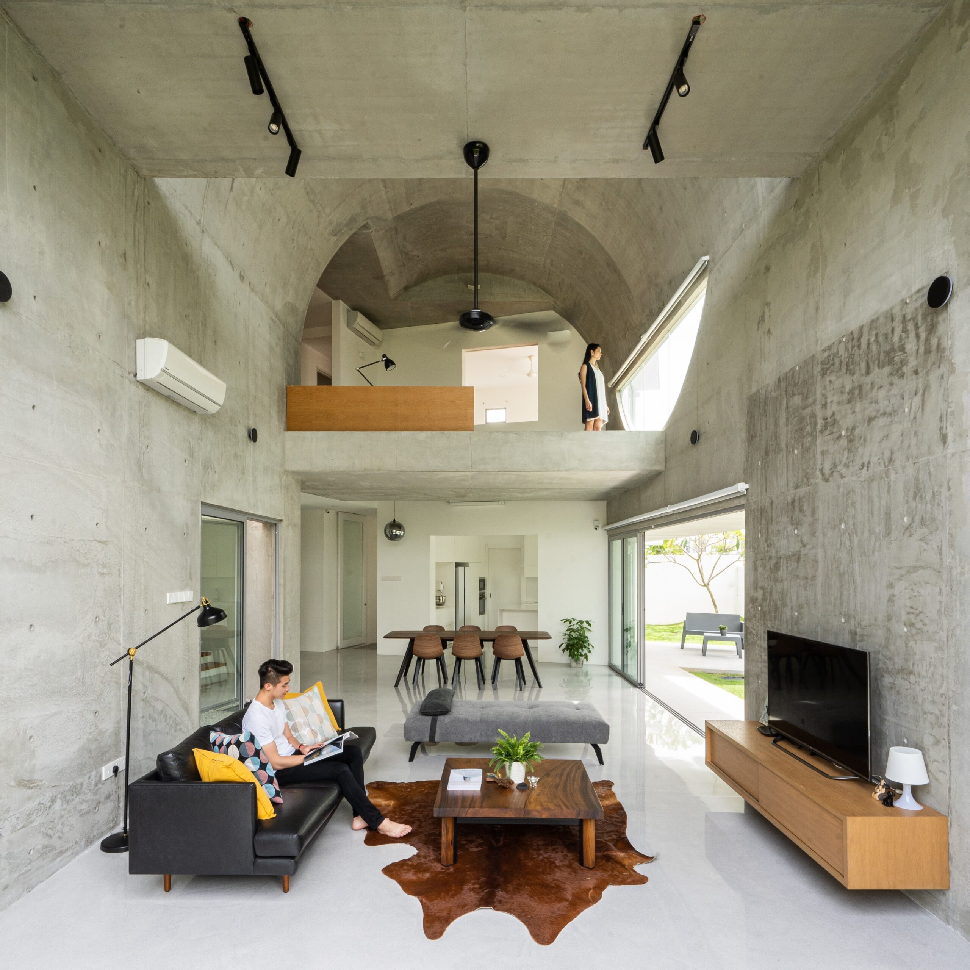
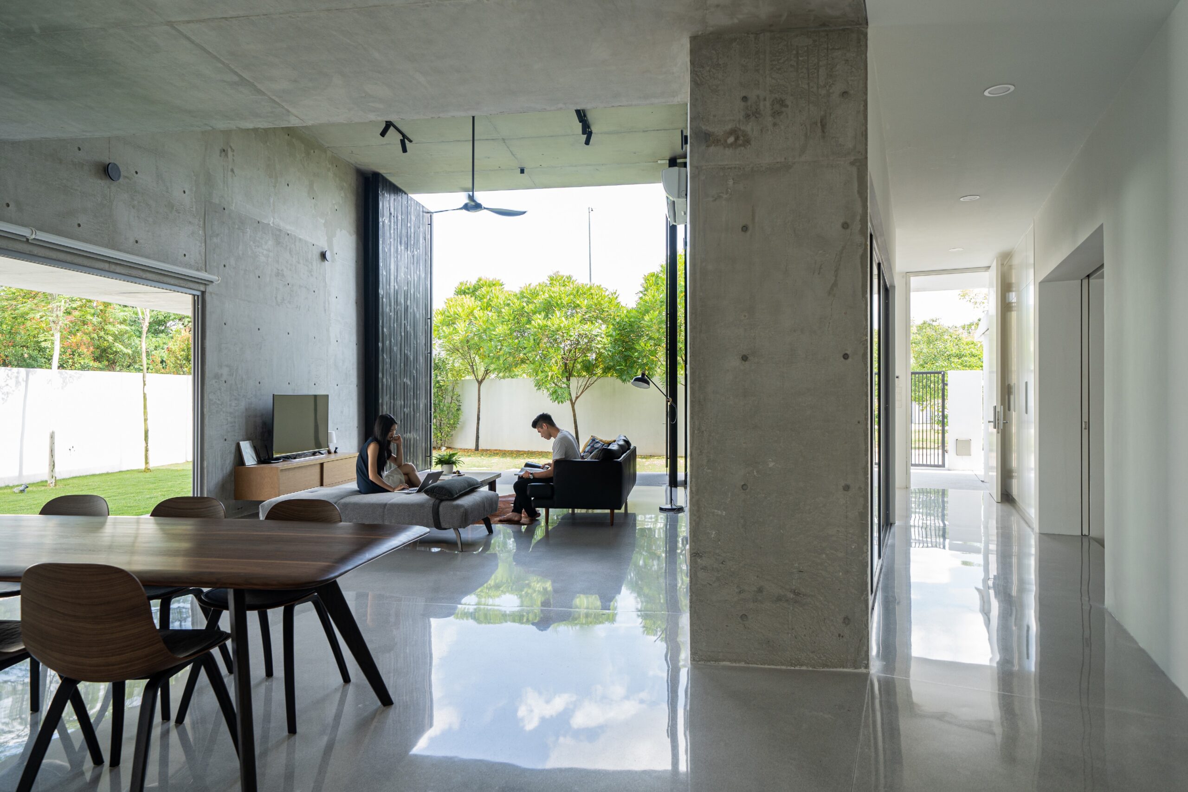
Before diving in, do remember to keep your eyes peeled for interview sessions with all the recipients of this award category, available on the QCTV (Quick Chat TV) Youtube channel which will be released in September-October.
For more information, please visit
www.doty.com.my







